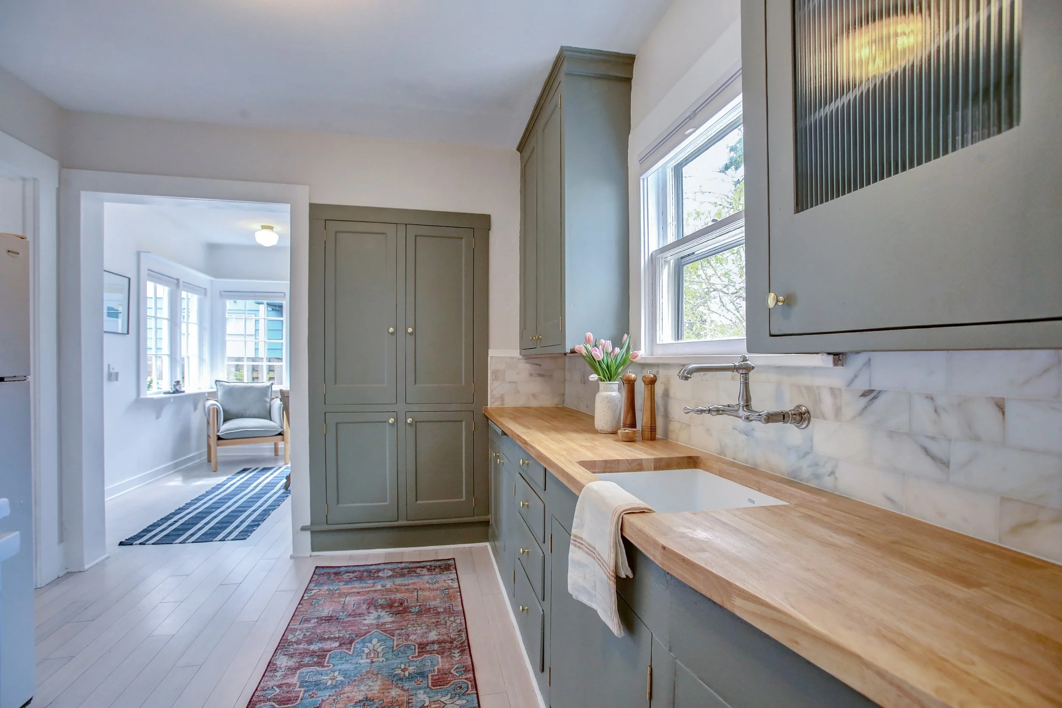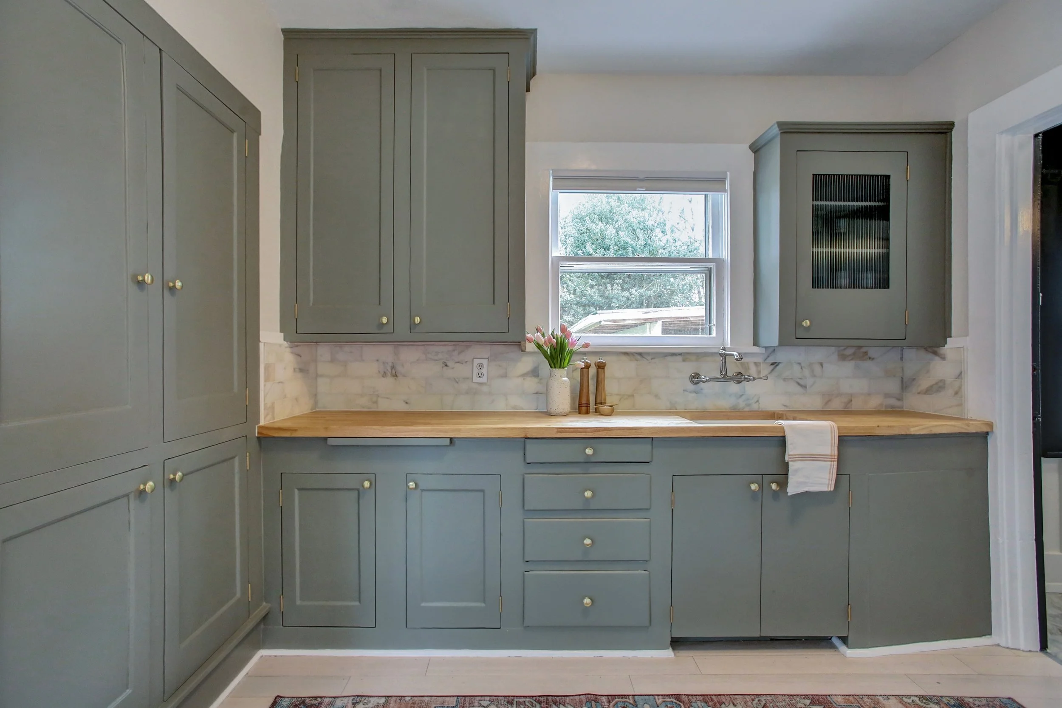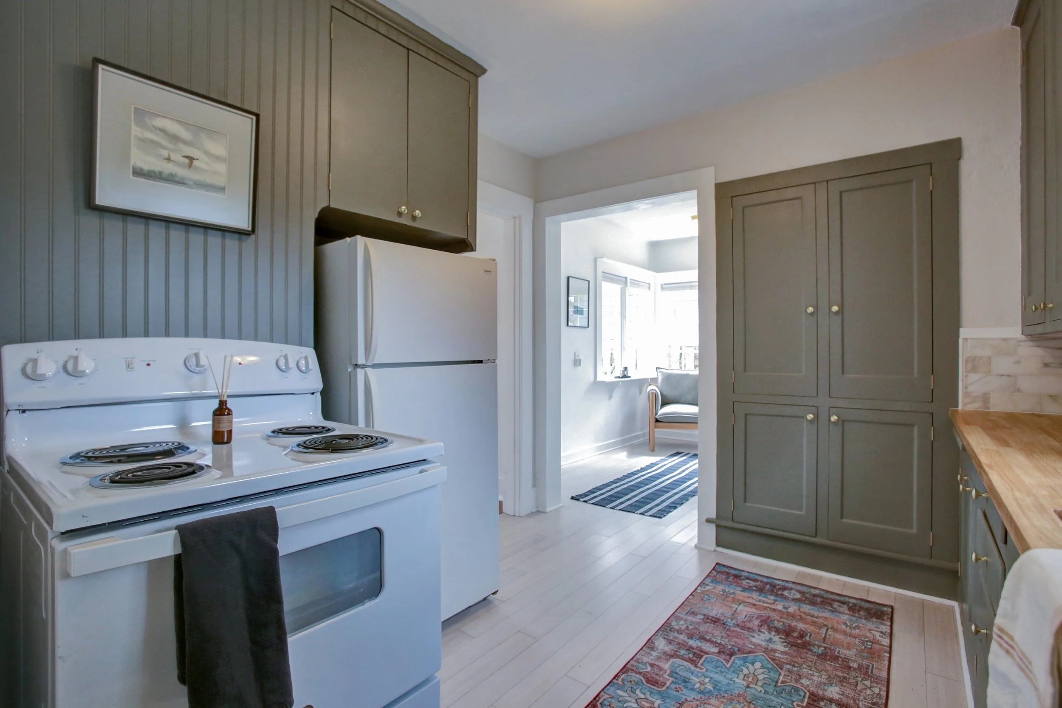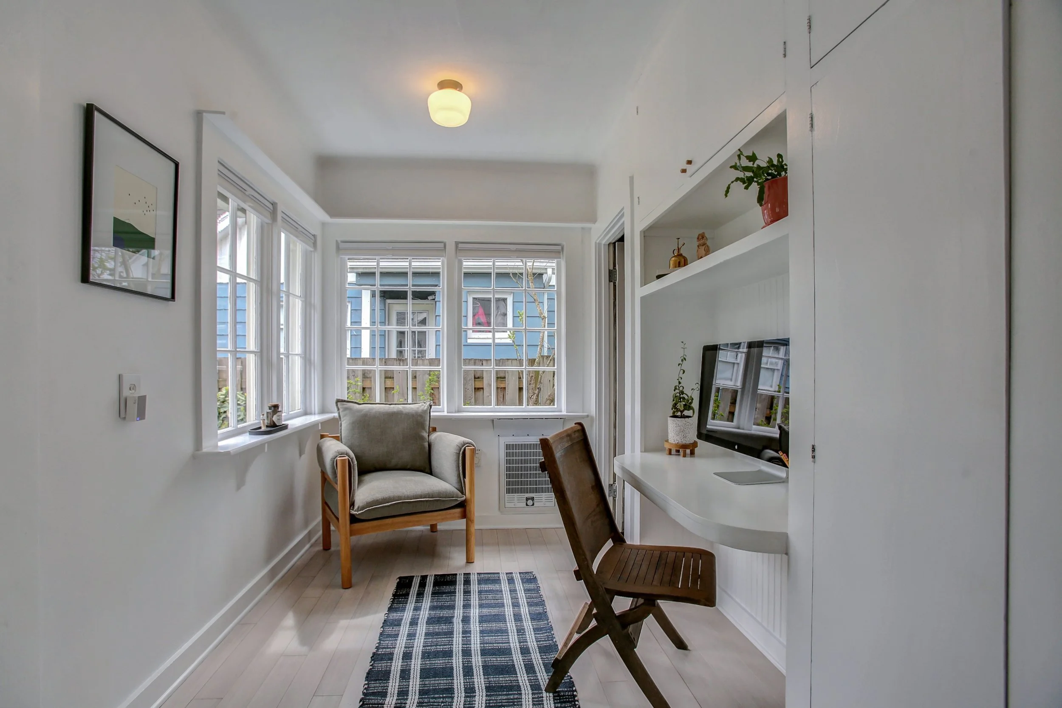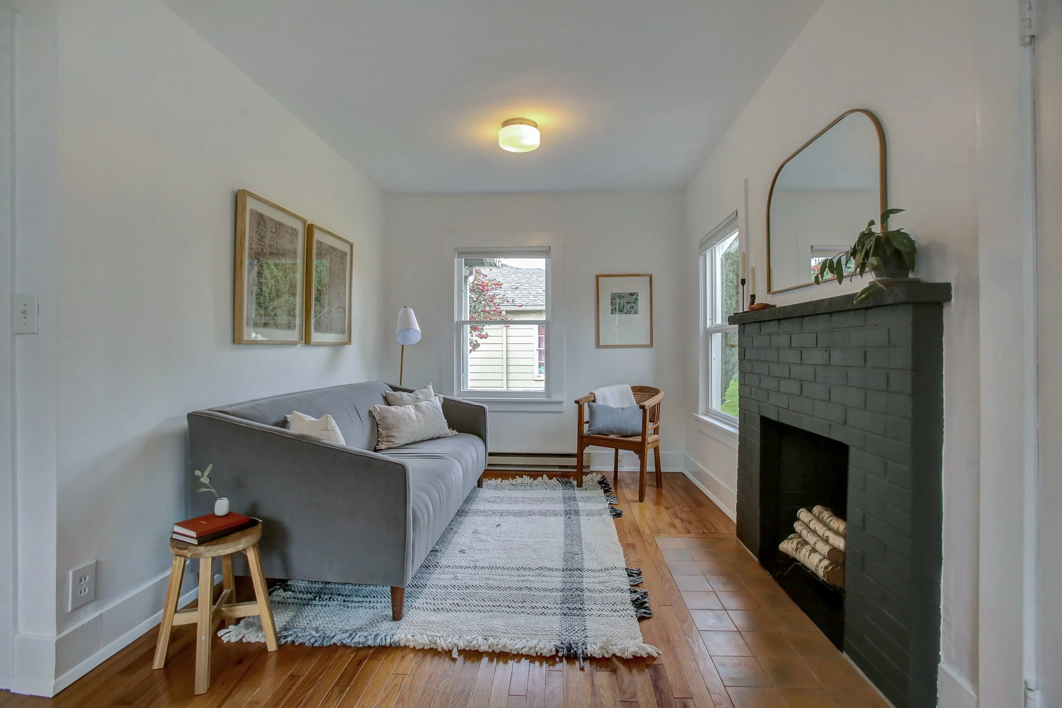Woodstock House
Residential | Concept | Spatial Planning
Material Sourcing | Furniture Sourcing
Art Curation | Project Management | Styling
The Woodstock House was my personal 600 square foot home which I remodeled and styled on a tight budget and timeline. The space already had tons of character with many of the original 1920s features including hardwoods, cabinetry and windows however many newer mismatched low grade features had been put in place for renters. While not all of the details could be addressed due to budget and timeline, the design brought back a lot of the charm by adding period details and colors as well as mixing in modern touches. The design also added value to the small footprint by maximizing the use of the space.
Shower plumbing was also rerouted to display an unobstructed view of the window and additional storage framed the shower ring.
Both the ceiling and the upper portion of the walls were painted in an eggshell black to make the ceiling appear taller and the space feel larger.
The bathroom had such a small footprint that even the most compact Ikea vanities would not fit. In order to get the largest amount of hidden storage and fit a counter big enough to put out soap and rest hairstyling tools, a custom vanity was designed and built with a bowl sink and plumbing routed into the interior of the wall.
In addition, a tall shelf nook was added between the studs to squeeze out all possible storage.
A once narrow room void of function became a small office and reading nook off the kitchen. The space formerly had closed storage but it was too narrow to utilize as much other than a mudroom. With the entire house only being just over 600 square feet, space was valuable.
At peek pandemic, a designated home office was the right choice. The space received a new purpose as an office nook with built-in desk to match the existing cabinetry and was lined with wainscoting for added texture.
The 75 sq foot bedroom was designed for maximum space efficiency. A queen bed fit without a formal headboard, replaced instead by oversized art. Pendant lights framed the bed, creating a sense of height, while the absence of an area rug enhanced the illusion of a larger space.
To preserve both closet and floor space, a curtain matching the walls was hung on the interior closet door frame. Finally, painting the trim and walls in the same shade and finish prevented visual breaks, making the room feel more expansive.
A custom light fixture hung as a centerpiece to the room blending a vintage industrial shade with a modern yellow cord/canopy.
