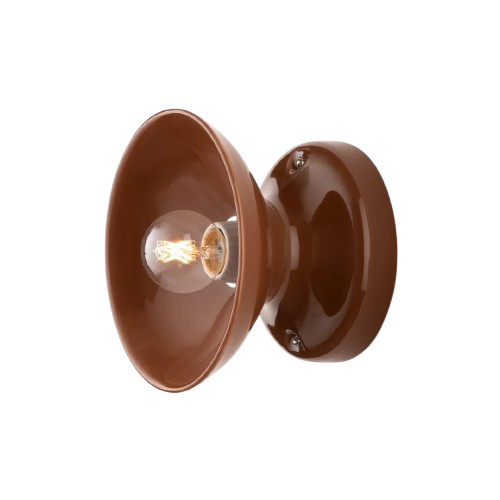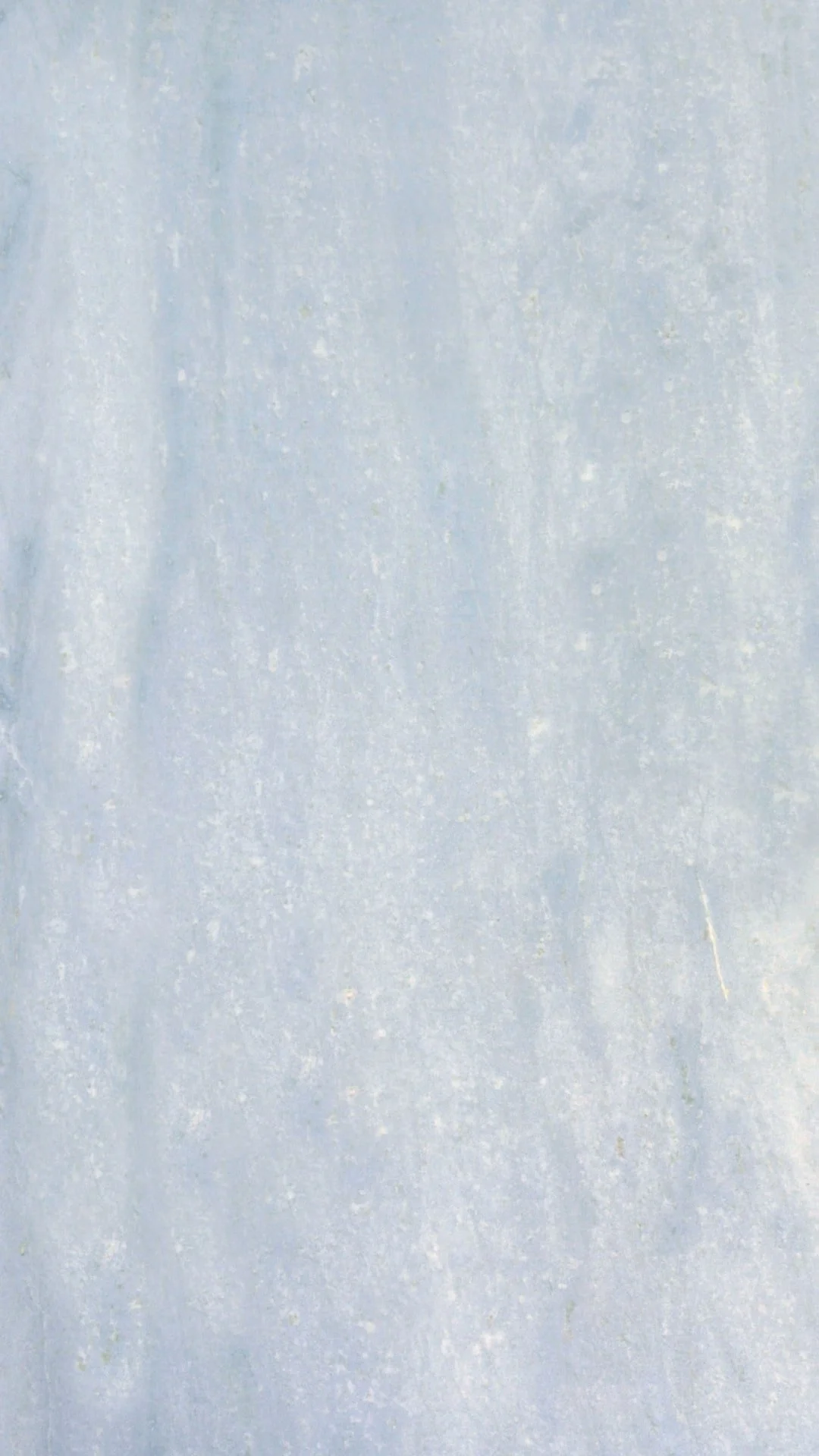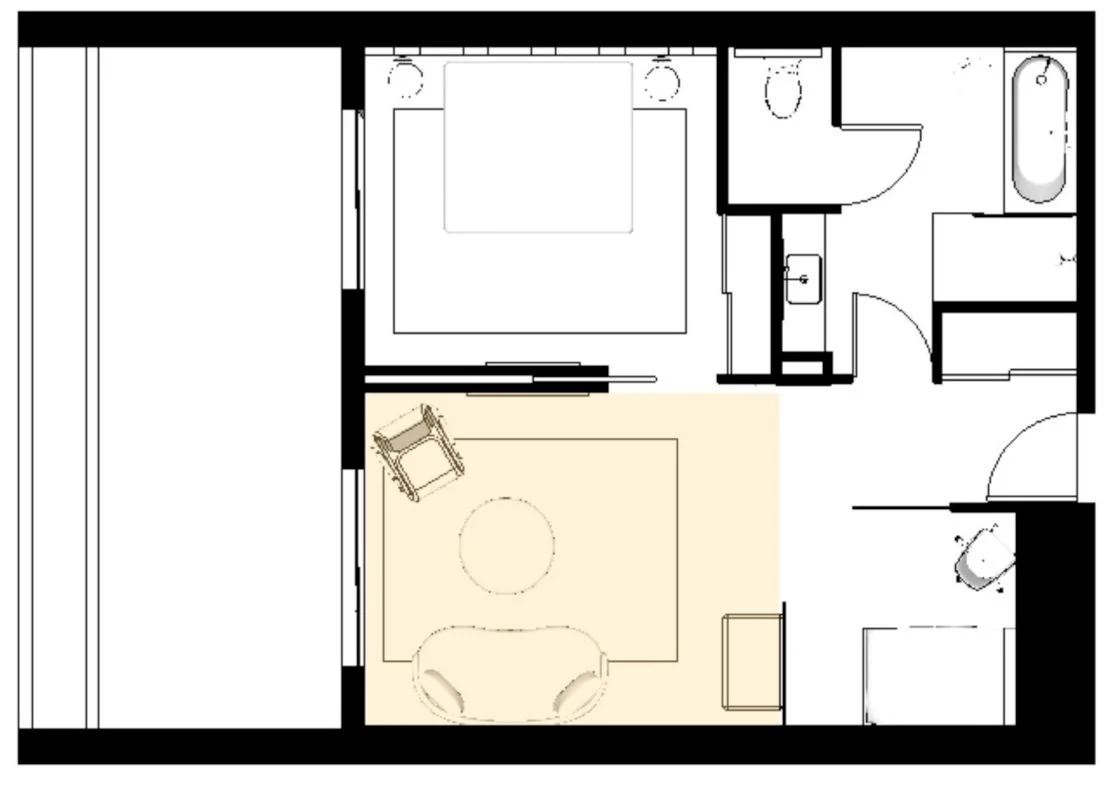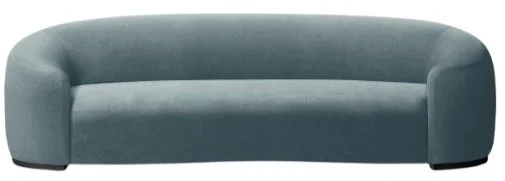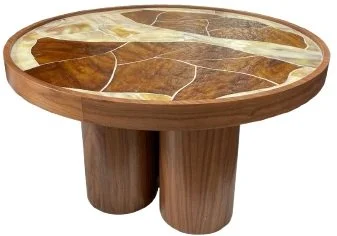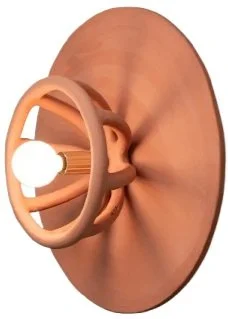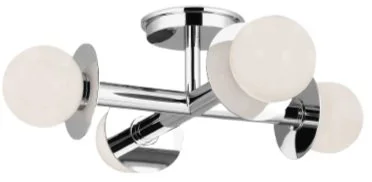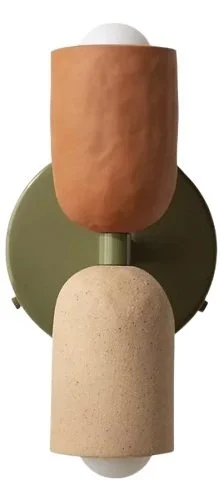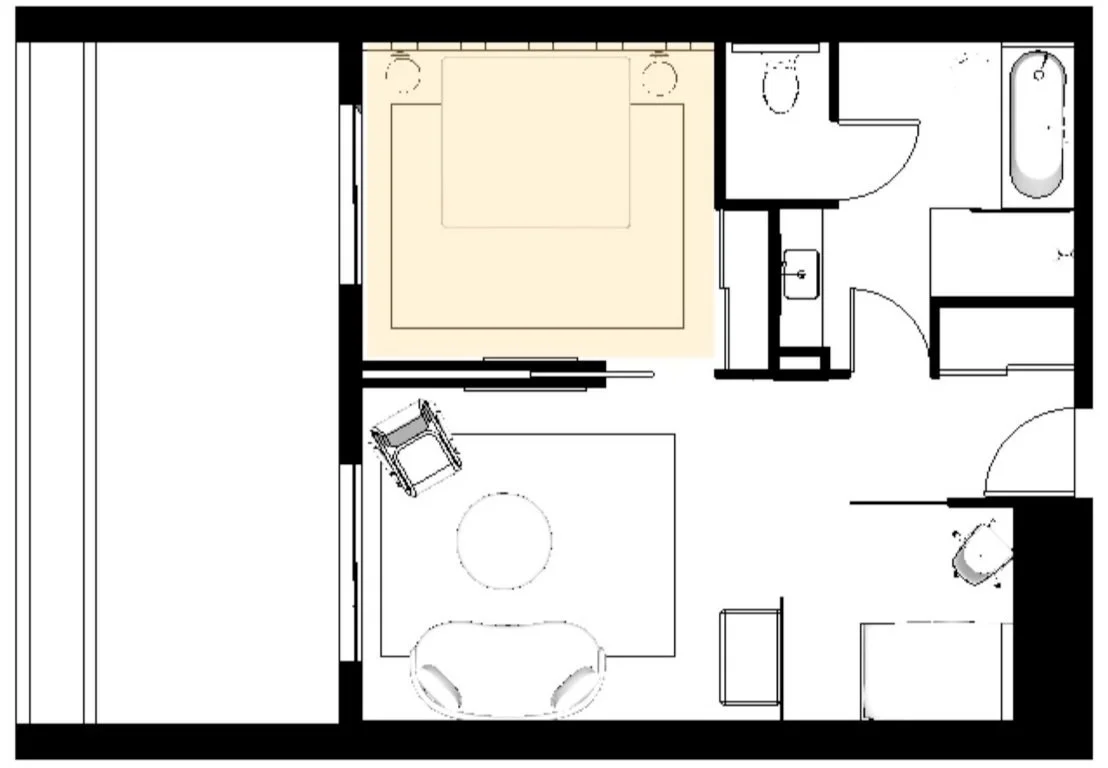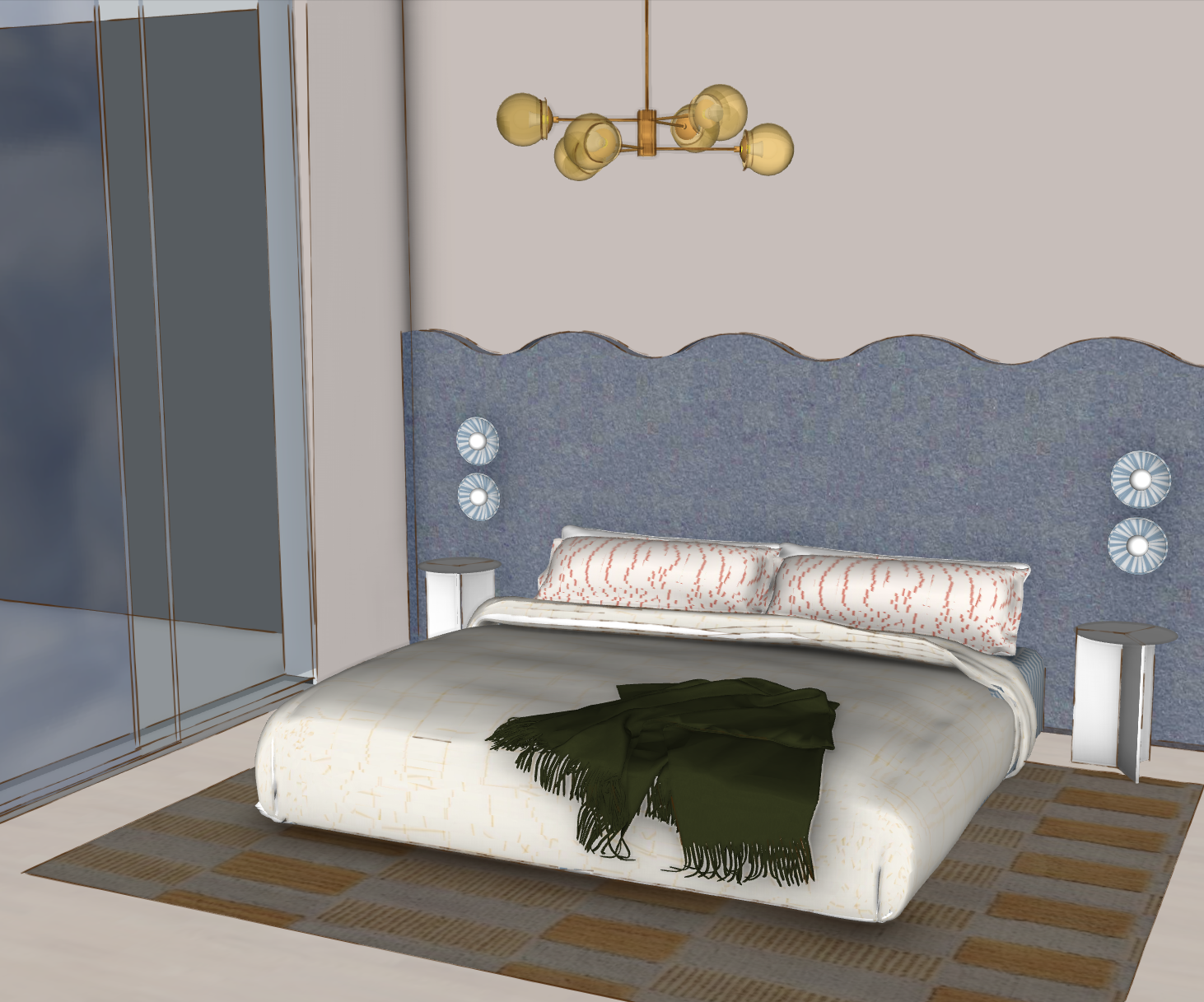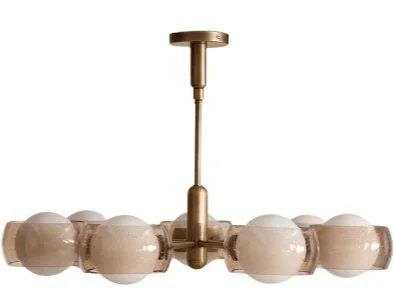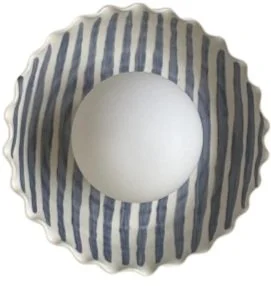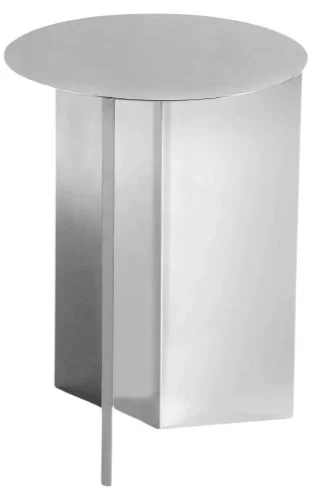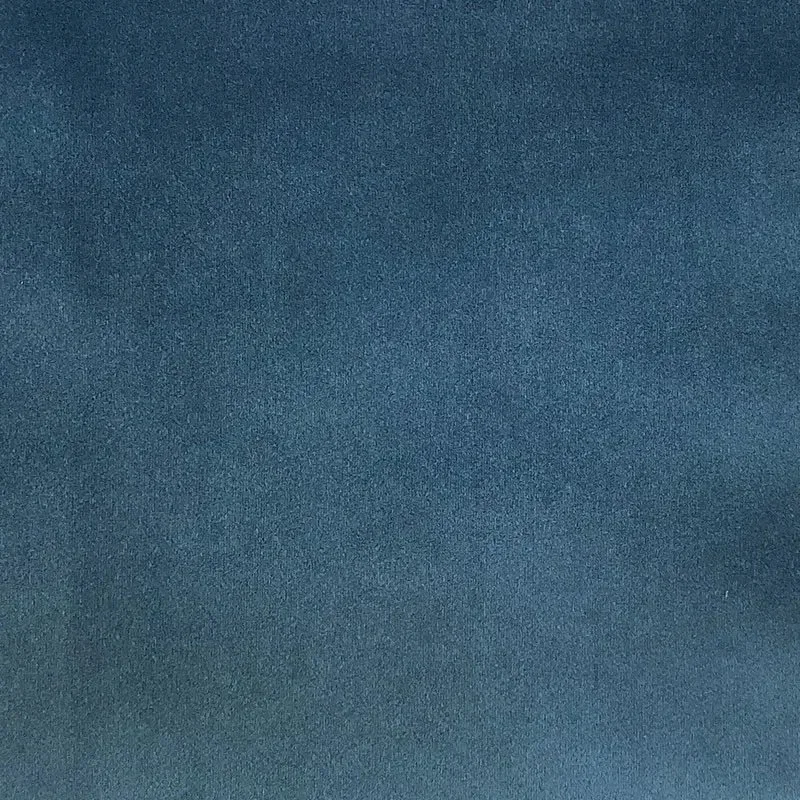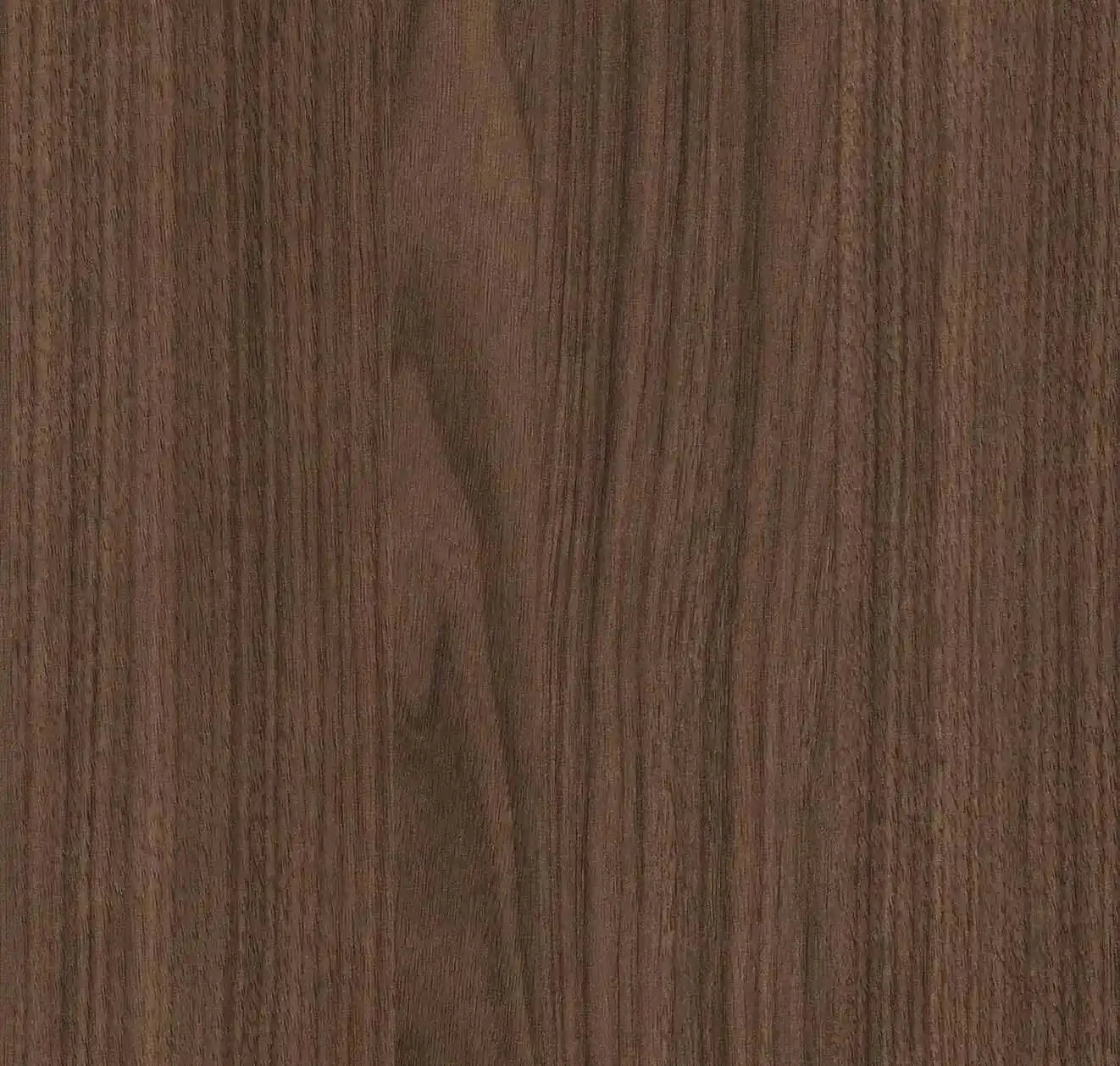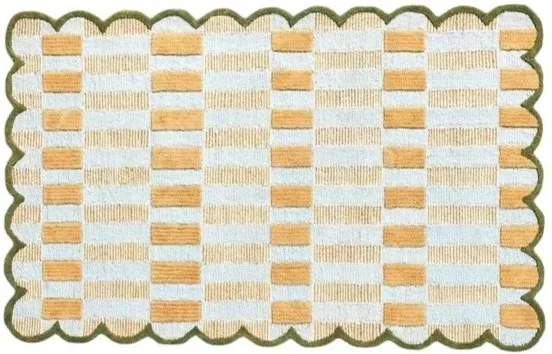Poppy West
Commercial | Concept | Spatial Planning | Design
Material Sourcing | Furniture Sourcing | Art Curation
Poppy West is a San Diego based, high-end boutique hotel named after the protected California state flower, the Golden Poppy. The space is laid back, comfortable, and unfussy while incorporating high design with quality furnishings and artwork. The space is unique in that it is geared towards family stays while maintaining a balanced atmosphere that also accommodates couples traveling alone.
The feel of the space was largely influenced by Hugh Holland’s (and the like’s) work in the 70s of adolescents skating in locations not too far from Poppy West’s location. In addition to influencing the space, some of the photographs will be hung in varying scale.
Brief
The main technical needs are to accommodate families and small children as well as couples traveling alone. This means that the space needs to be versatile, comfortable, durable, and safe while not feeling like a typical “family hotel”.
It needs to accommodate those traveling without children as well so it needs to feel high-end, have a workspace, lounge area, and comfortable bedroom and bath.
We wanted families and individuals alike to not feel like they were compromising on luxury amenities, design, or comfort.
The floor plan is spacious and not overcrowded leaving room for families to spread out and even take advantage of floor space which one often does with small children. There is plenty of extra storage including multiple closets, built ins and a large vanity.
Office/Extra Bedroom
Office space is available with a small built-in desk large enough for a laptop, and clad with white oak veneer. Additionally, reeded privacy glass partitians the room from the rest of the space.
When an extra sleeping area is needed for an additional guest, a twin Murphy bed with shelf and extra closet space opens up adjacent to the desk area.
There is an intentional clashing between playful and almost formal to inspire creativity and appeal to the room’s younger guests while not completely disregarding a layer of sophistication. The room is semi-open with two partitions in smoked reeded privacy glass allowing the small space to not feel too cramped and yet still offering the appeal of separate zones.
Workstead
Bole Sconce: Sea
Design Within Reach
Full Loop Task Chair
Walnut, Polished Aluminum, Pecora Moss
Thatcher Wallpaper
Late Spring Sunrise
Applied behind desk and Murphy bed
White Oak
Built in material
Acoustic wall panelling
Smoked Reeded Privacy Glass will serve as partitions from the hallway and living room.
Bathroom
The space has a soft playfulness that lends itself well to both families and adult travelers. It has every amenity including large bathtub- making kid’s baths simple but also fit for a relaxing soak. In addition, a standing shower, toilet room, and large vanity comfortably fit within the space.
Not pictured is the toilet room which houses a fold-away wall-mounted changing table.
The north and west walls are clad in vertical tongue and groove paneling painted in a soft peach to mimic the California sunsets.
The shower is tiled floor to ceiling in handmade ceramic tile that continues to the floor where it changes to a checkerboard pattern. The flooring throughout the rest of the space is a medium format neutral-colored terrazzo. It’s easy to maintain as the floor, including the shower, is all one level.
The materials and light fixtures are really what make this bathroom unique and playful while not completely forfeiting refinement.
The Dion Pendant will act like a sculpture over the tub. The Dutton Brown Sconce will hang vertically on each side of the vanity sandwiching the mirror. The Schoolhouse light will hang in the toilet room as a flush mount.
The custom vanity will be painted in a golden hue to nod to the Poppy while the tiles and marble soften and cool the space creating a balance to the warm royal red marble slab and tongue and groove paneling.
Dutton Brown
Color Icon 3 Sconce
Slate Blue
Häti Home
Senja Footstool
White Oak
Fiofrawhipalmo
Frammenta Floor
Tile in White
Fireclay Tile Nickel [gloss] & Tusk [gloss] 4x4 shower floor
Vertical Shiplap painted in Benjamin Moore Vintage
Colin King X Troy Lighting
Dion Pendant
Fireclay Tile Tusk [gloss] 4x4 shower surround
Custom Bathroom Vanity painted in Benjamin Moore Marbled Gold
Royal Red Marble Slab over tub
Blue Celeste Marble Slab Vanity
Schoolhouse Electric
Albax Medium Sconce (as flush mount)
Auburn
Living Room
The living room lets in ample natural light from the giant glass sliders out to the patio. Because of that the space allowed for more warmth. The west wall is clad in white oak acoustic paneling that is just a few tones darker than the floor. The couch and table both have kids in mind when it comes to durability and safety, providing round edges and space for little ones to play.
In the far northwest corner of the living room you’ll see a mini crib. The crib folds up making it easy for staff to stow in storage when not in use but provides a more comfortable and beautiful sleeping area for infants and small toddlers rather than the traditional pack and play offered at many competitor hotels.
Sconces will serve as accents to the space both with terracotta incorporated in the materials. They will hang flush on the walls by the chair and sofa. The ceiling will boast a contrasting polished nickel flushmount.
Maiden Home
The Chelsea Sofa
Mohair Slate Blue | Pecan Ash
Ecrole Home
Palazzo Coffee Table- Round
Natural Walnut | Glass
West Elm
Desmond Leather Chair
Sand, Nubuck Leather
White Oak
Acoustic wall panelling
SIN
Ray Sconce
Terracotta
Kelly Weastler
Nodes Semi-Flush Mount Light
Nickel
In Common With
Ceramic Up Down Wall Sconce
Tan | Terracotta | Reed Green
Bedroom
The guest rooms at Poppy West blend warmth, and pops of color in a playful yet clean design. The bedroom embraces the traditional California style with warm white oak flooring, ample natural light, and natural textiles while incorporating subtle patterns in the bedding and rug. The headboard is not only beautiful it helps block out noise coming from the neighbors. The wavy edged nods to the San Diego Ocean and the mountains framing the coast.
SOHO Home
Douglas Chandelier
Brass | Smoked Glass | White Lit Orbs
Seborah Sweeney
Aura Stripe/ Scallop Wall Sconce
White & Blue
note on application- 2 stacked on each side of bed
Hay
Slit Table
Mirror
Bed frame is a custom built low box base in Mahogany accompanied by a custom upholstered wavy edge headboard (nod to the Pacific Ocean) in a dark slate blue contract grade velvet.
William Mooris Design
Hand Tufted Rug
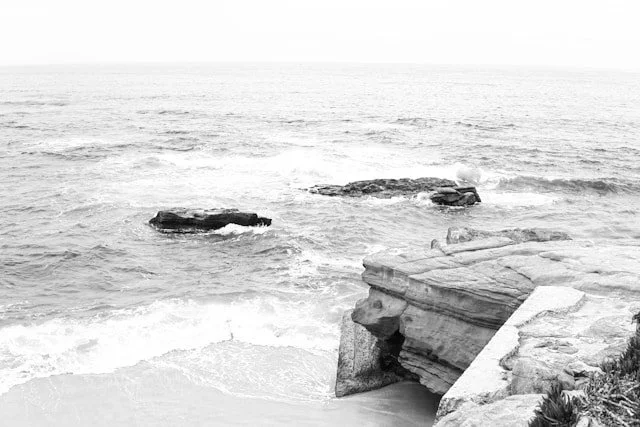
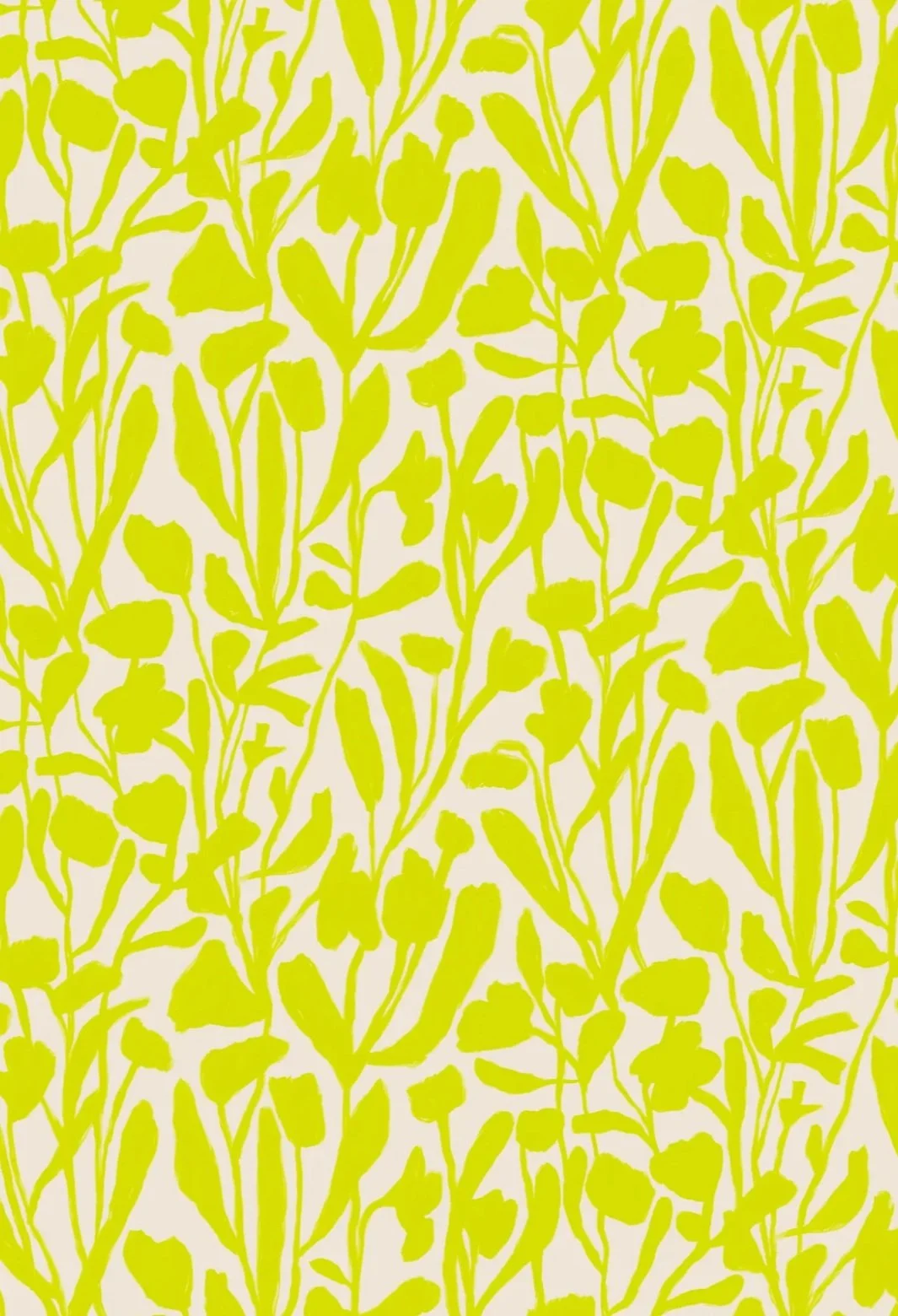
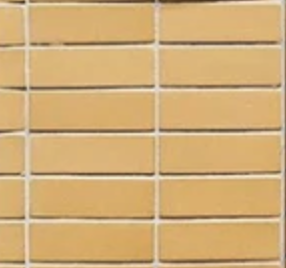
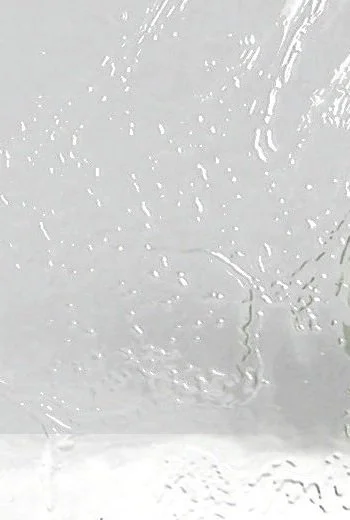
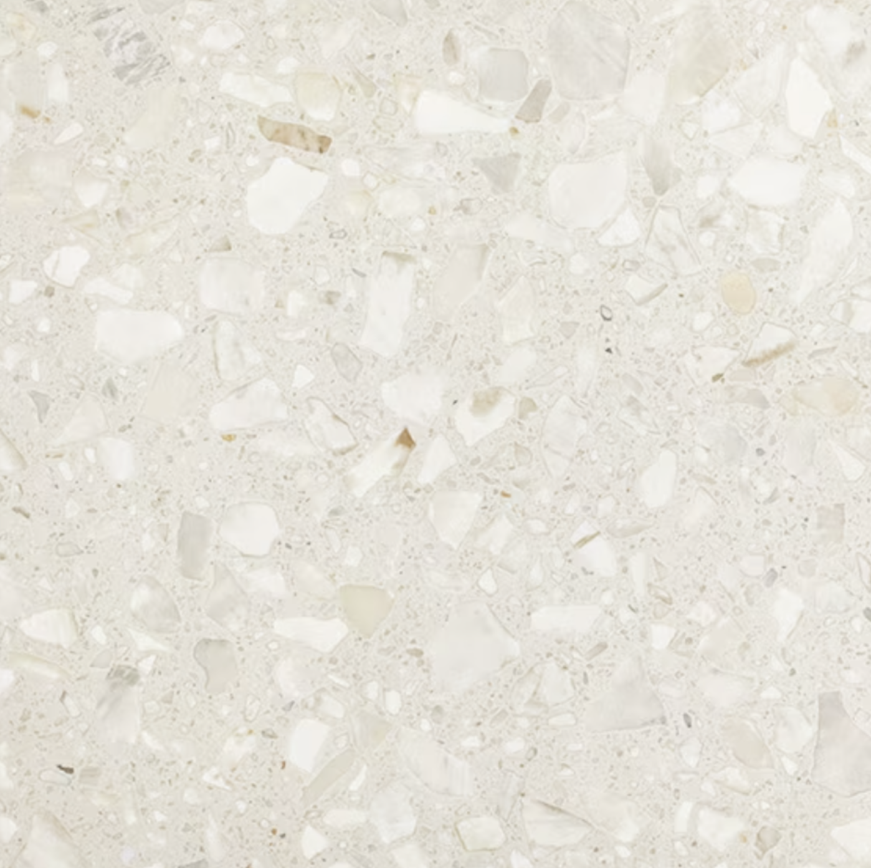
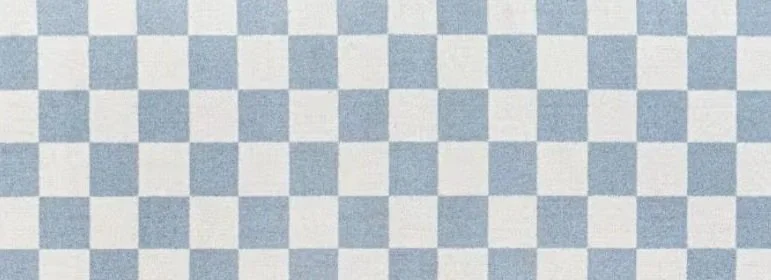
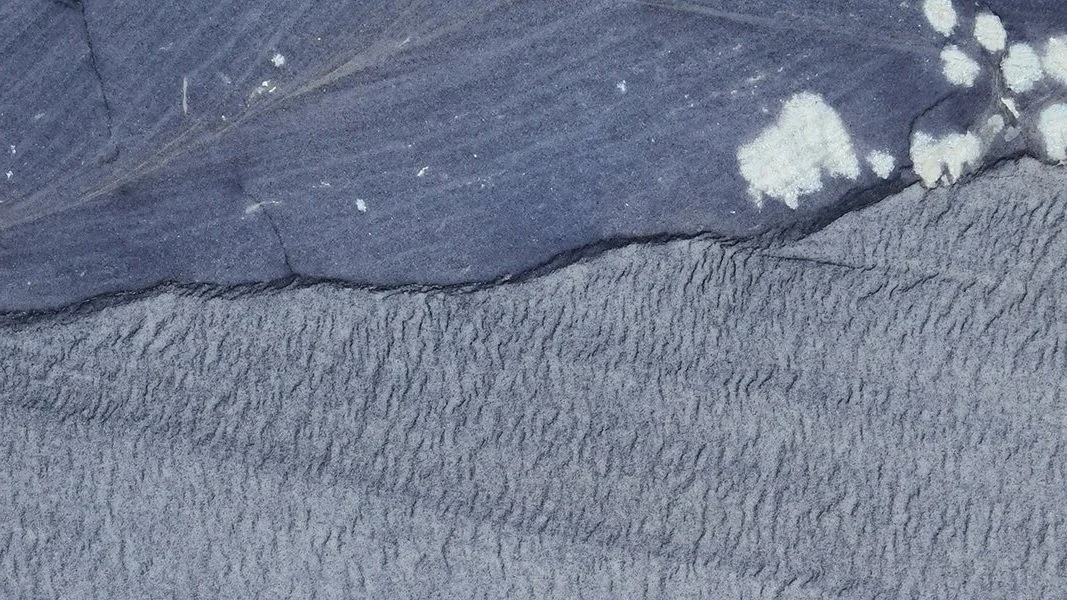
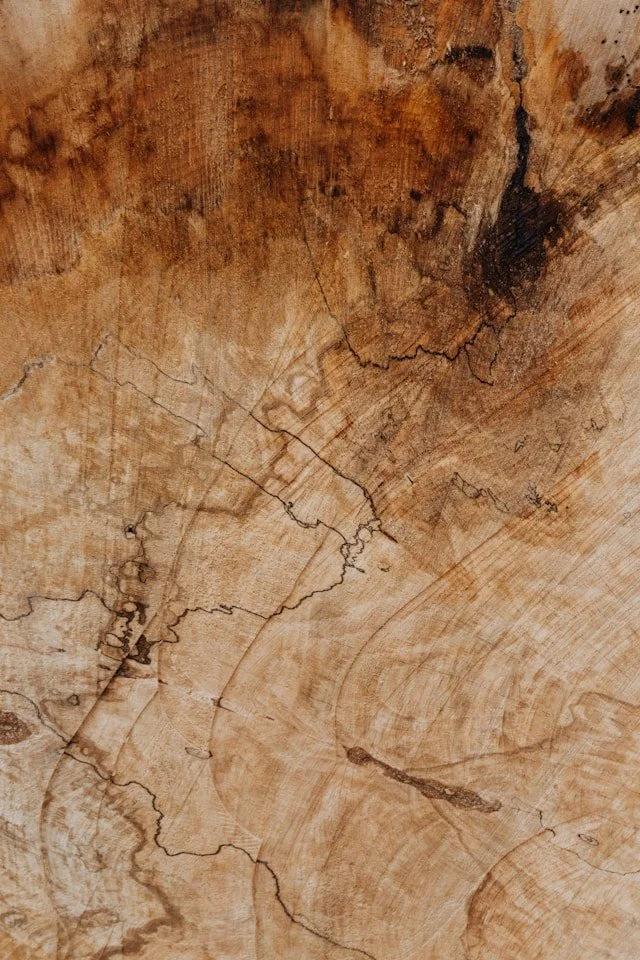
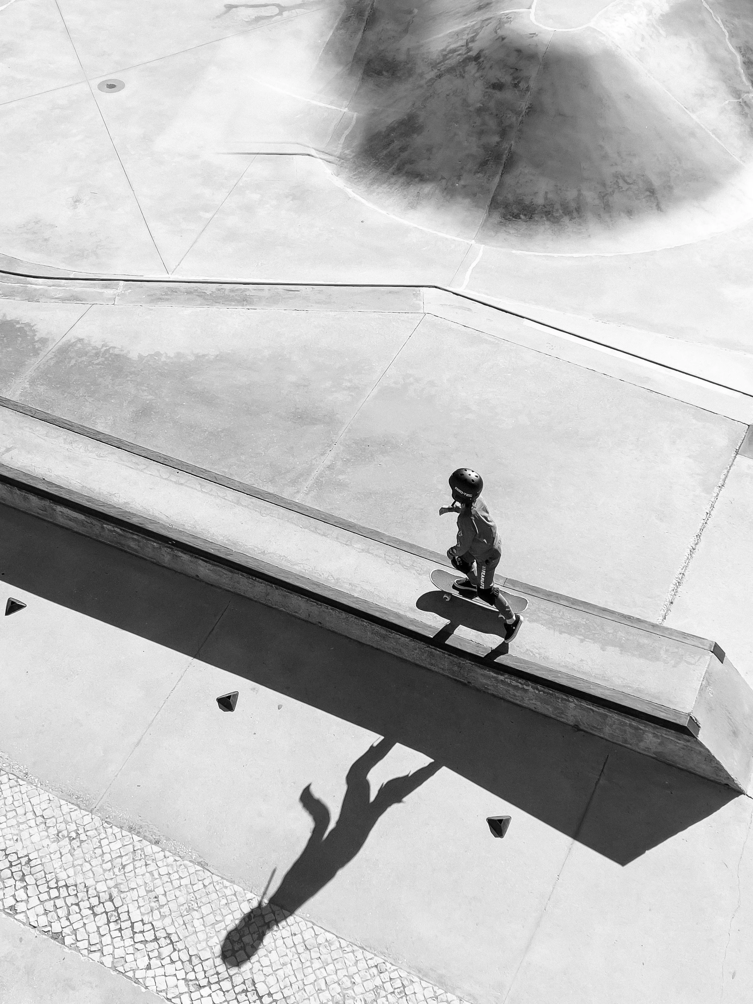


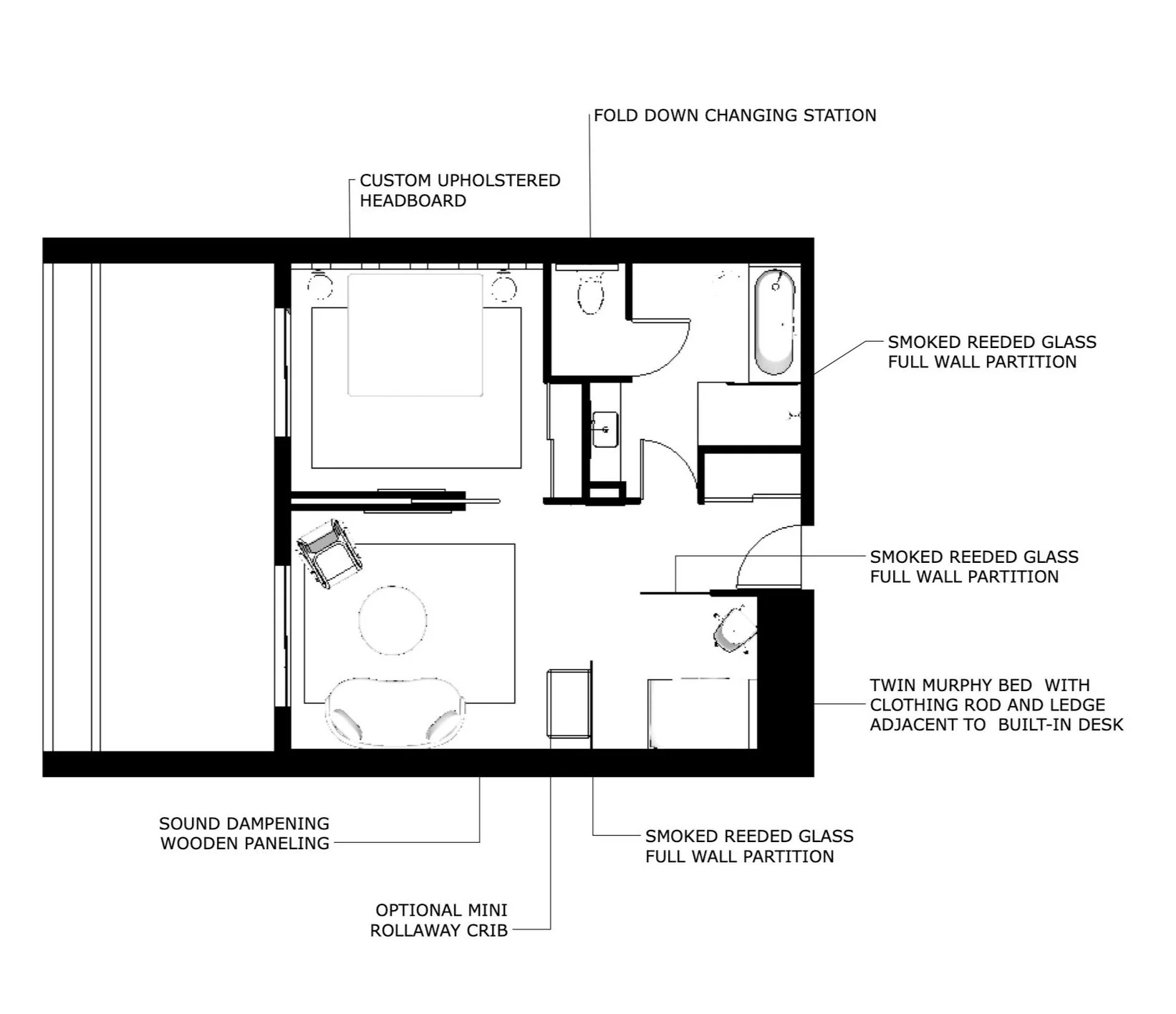
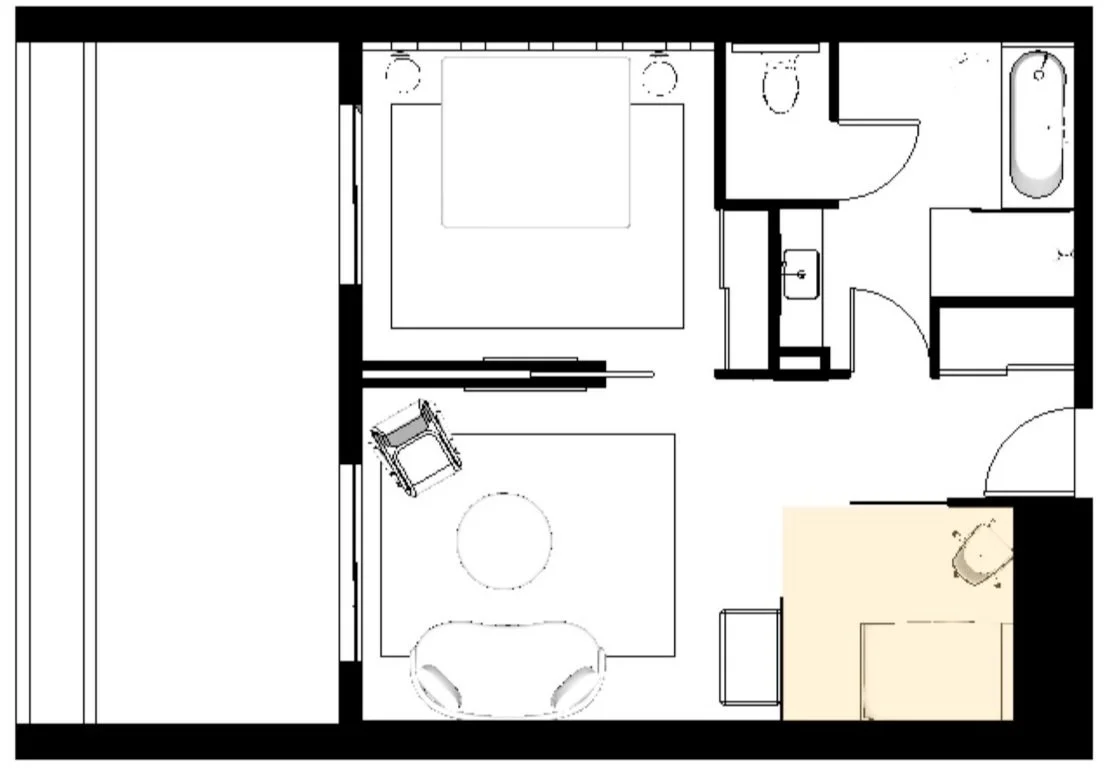

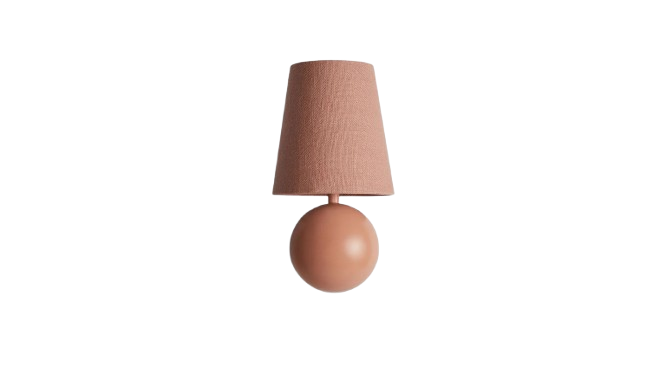
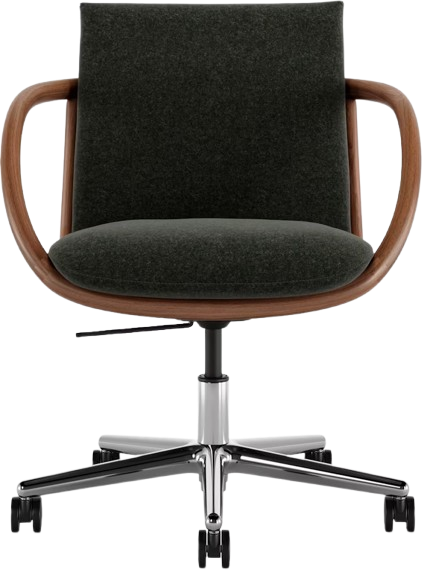
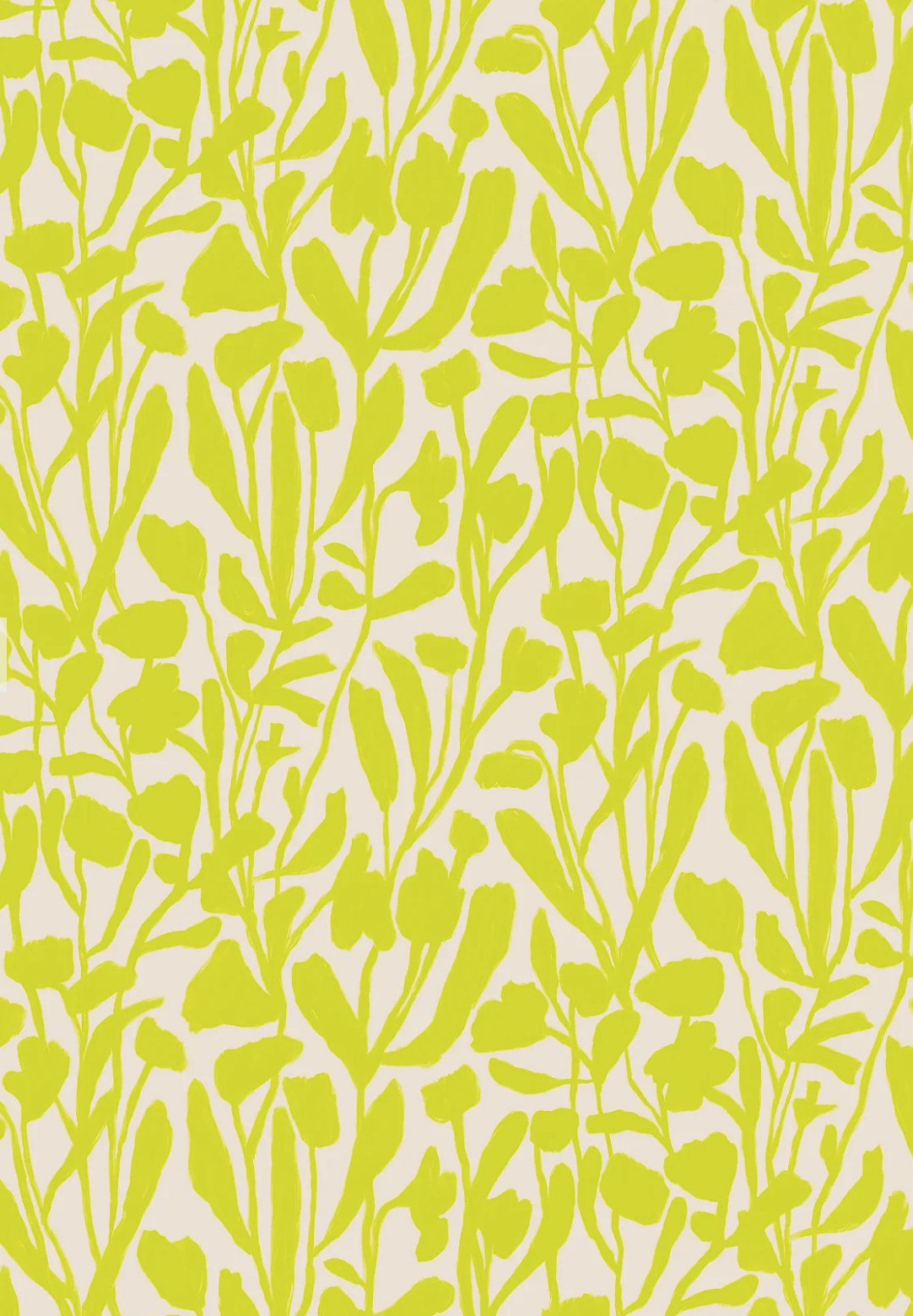


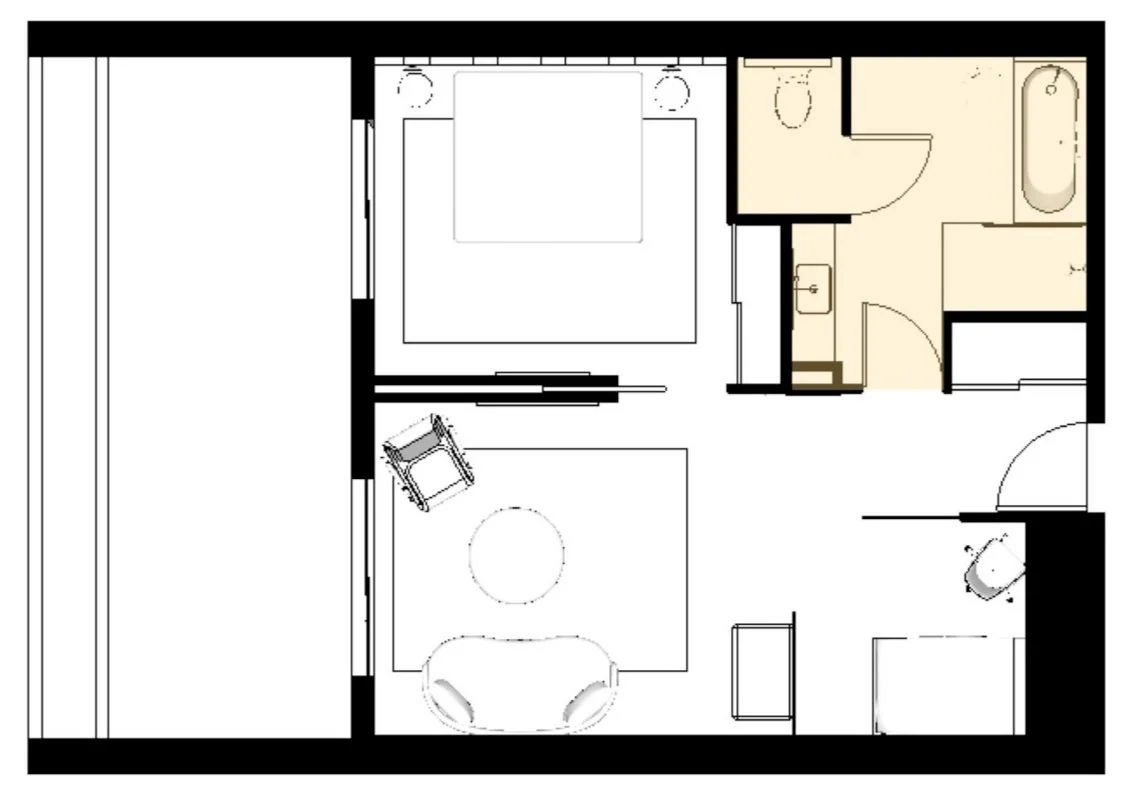

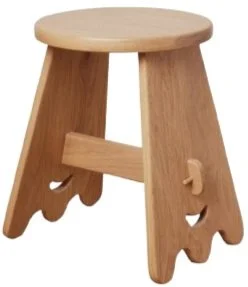
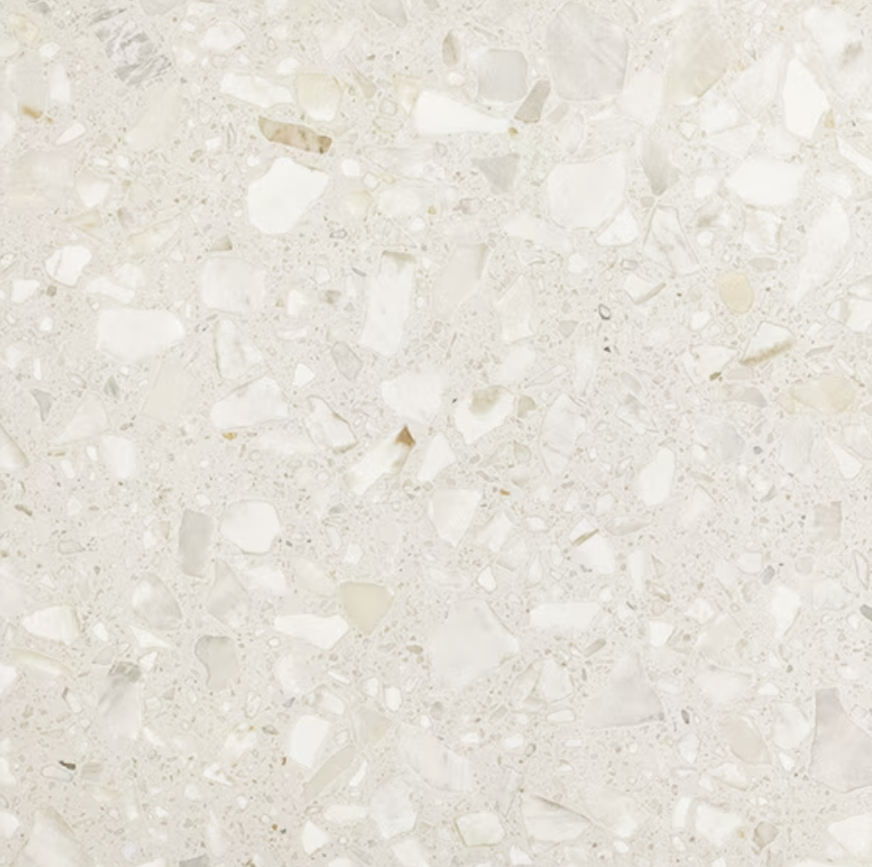
![Fireclay Tile Nickel [gloss] & Tusk [gloss] 4x4 Shower floor](https://images.squarespace-cdn.com/content/v1/679e4cff7e828f665b4205fd/2f8d43e6-e110-418f-9ef6-1e724e434d74/Fireclay+Tile+Nickel+%5Bgloss%5D+%26+Tusk+%5Bgloss%5D+4x4+Shower+floor)
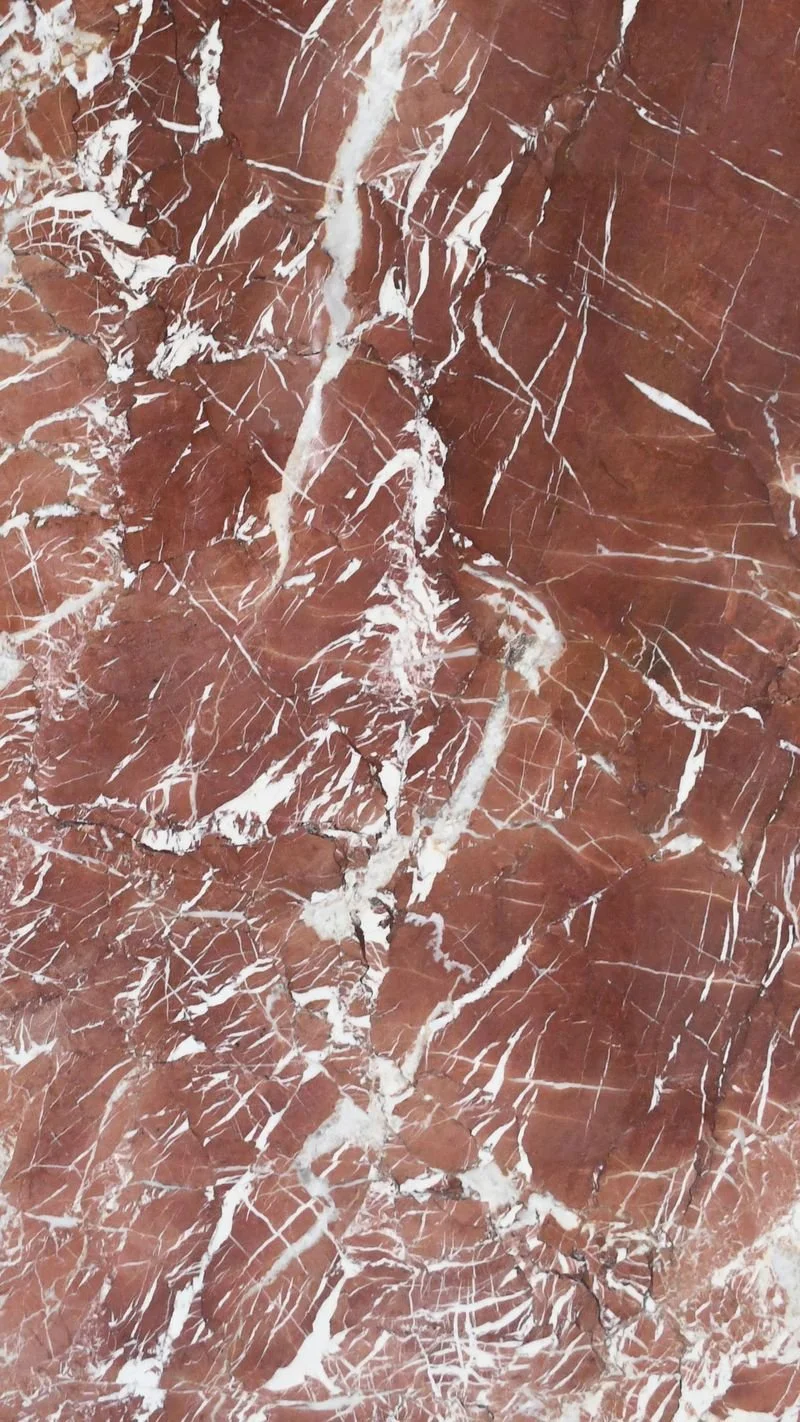
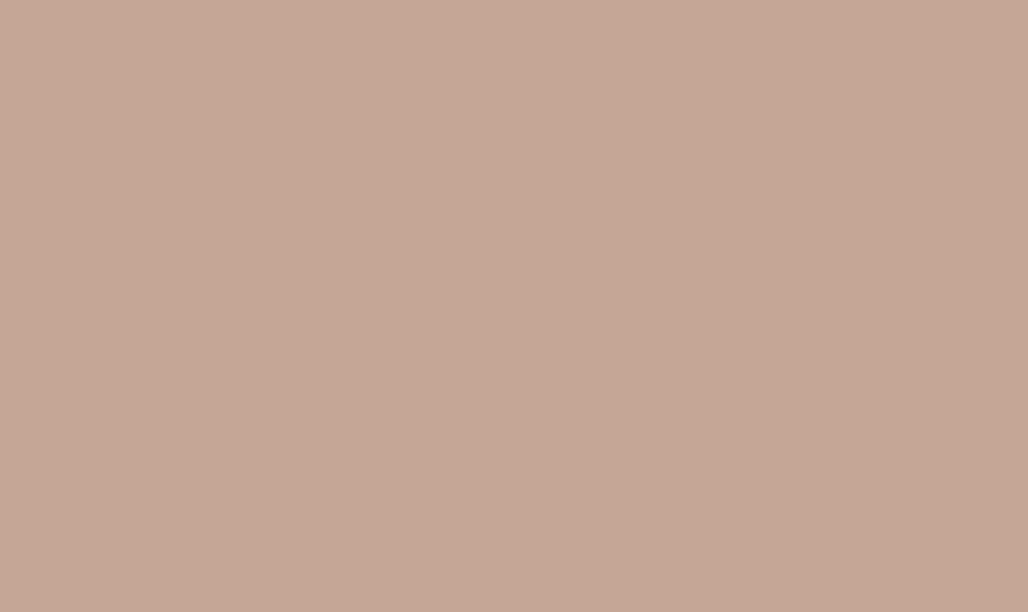
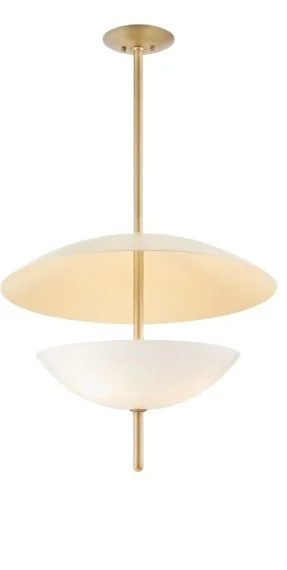
![Fireclay Tile & Tusk [gloss] 4x4 Tub & shower surround](https://images.squarespace-cdn.com/content/v1/679e4cff7e828f665b4205fd/2e02b255-3c71-4ca3-89a8-2627d9a00802/Fireclay+Tile+%26+Tusk+%5Bgloss%5D+4x4+Tub+%26+shower+surround)

