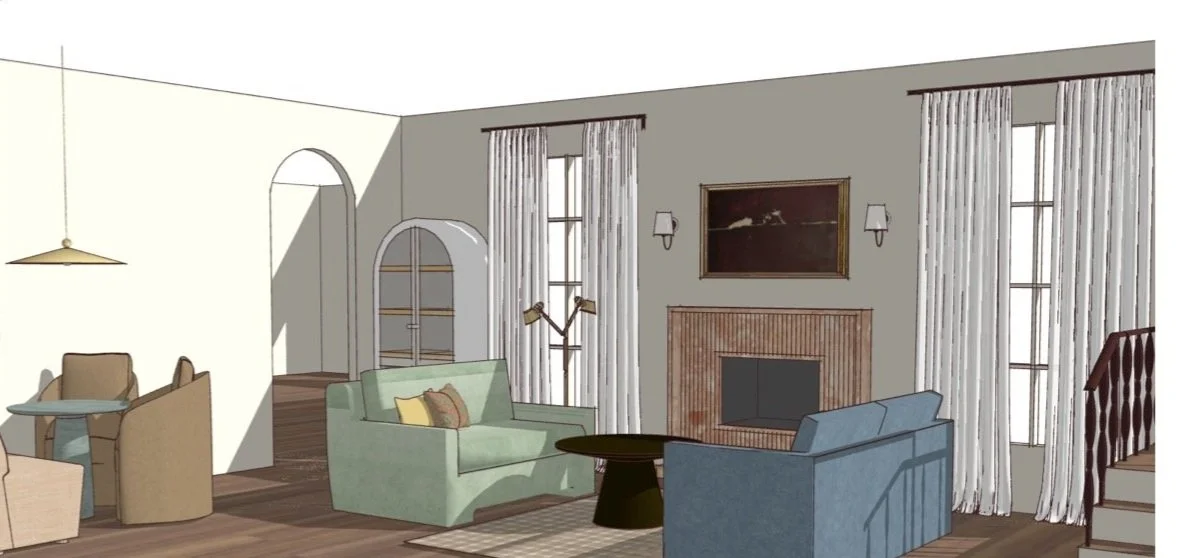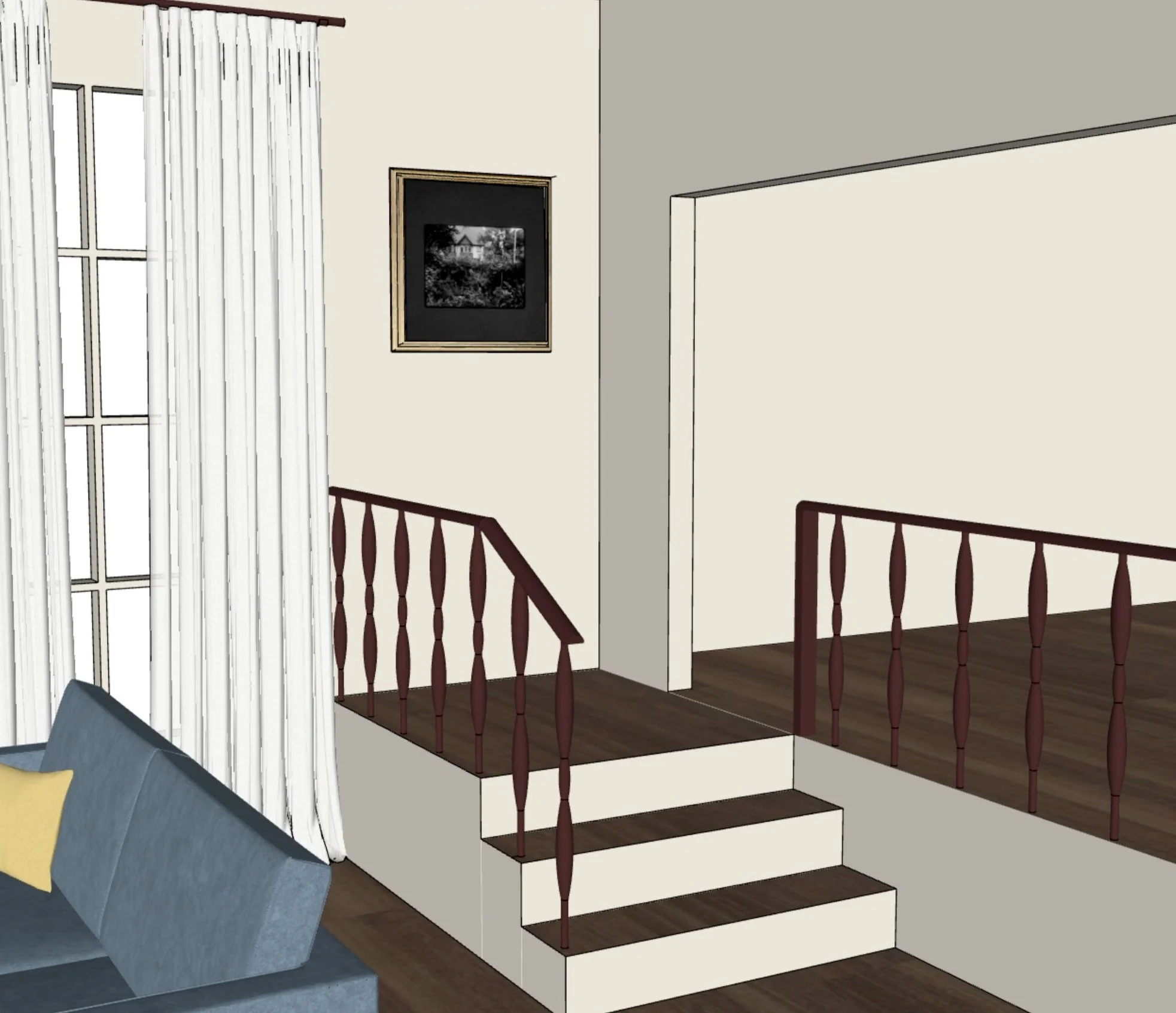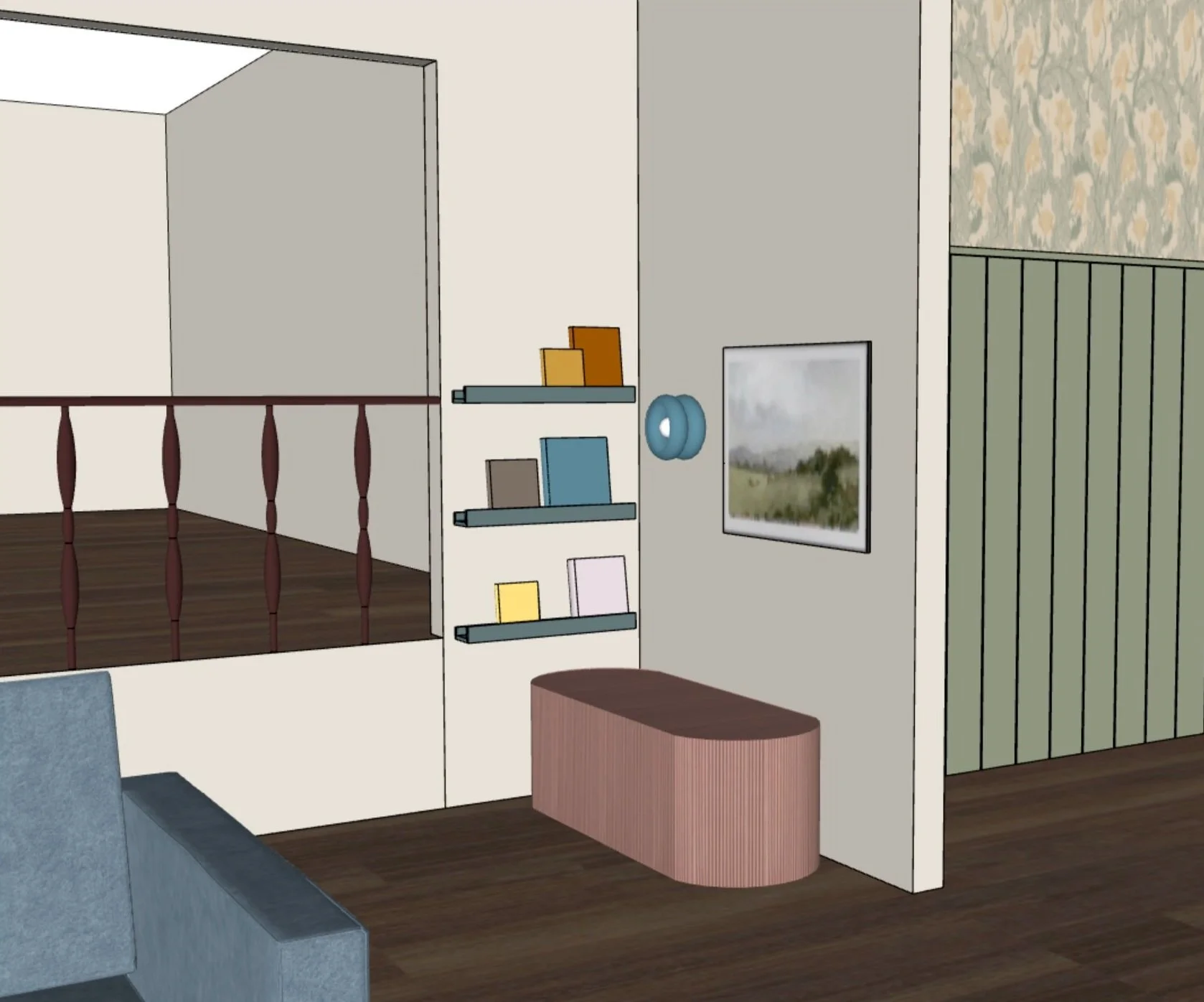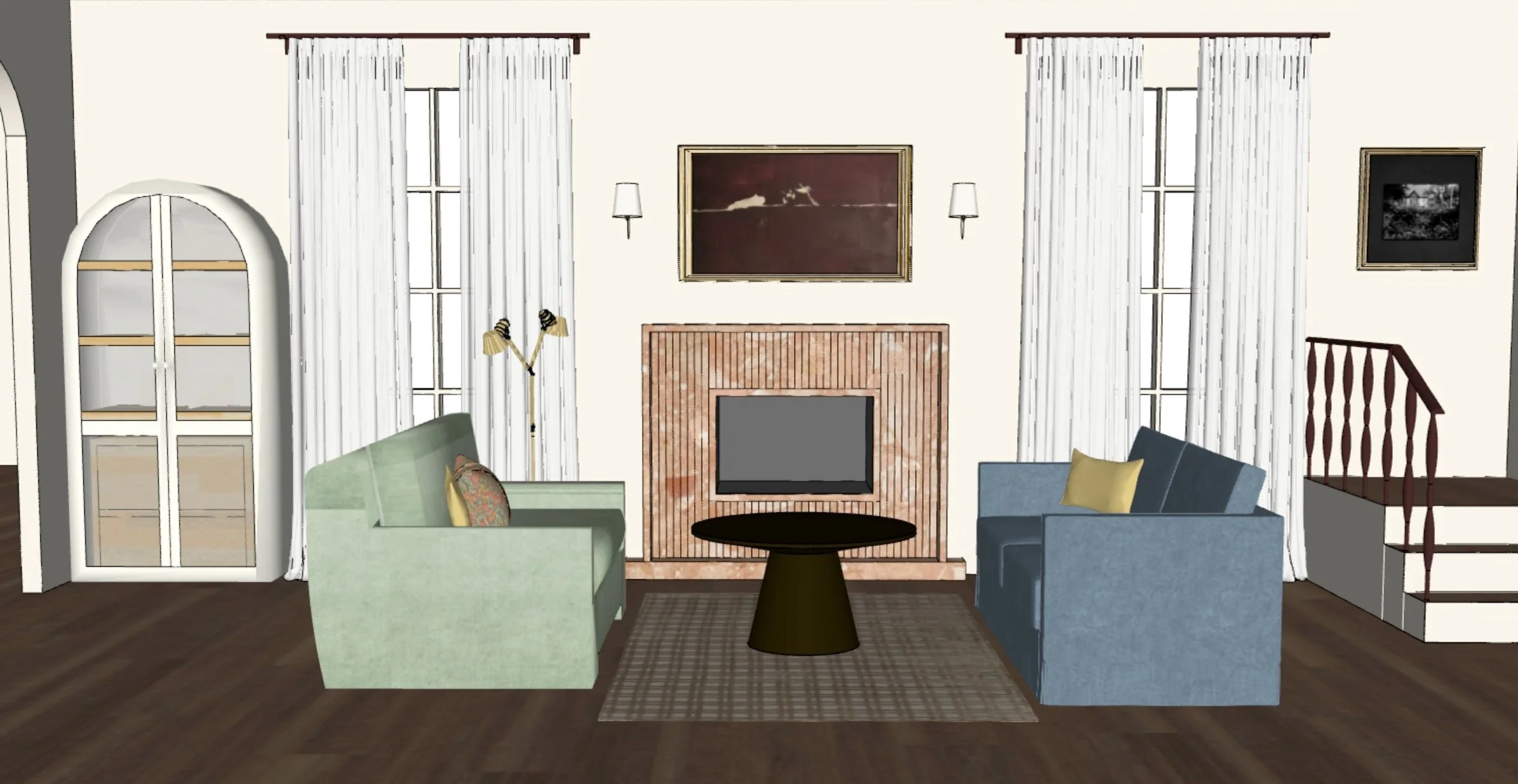Almeida Living Room
Residential | Concept | Spatial Planning | Design
Material Sourcing | Furniture Sourcing | Art Curation
Originally developed as a case study for Havenly, this project for the Almeida family began as simple space planning and FF&E that was later elaborated on to include a redesign of structural elements to better align with the overall design and aesthetic preferences within the brief.
Brief
The brief centers on supporting a young, energetic family to redesign their living room in a new home and new neighborhood, creating a space that serves their dynamic lifestyle.
Calvin and Serena Almeida are busy parents of three children under six. Their daily life is high-energy, fun, and full of movement. AKA a sofa that doubles as a trampoline and lots of dance parties!
Their living room is truly the heart of their home. It’s where they play, work, snack, have movie nights, and sleepovers as well as entertain friends and family.
Calvin and Serena Almeida are business investors who work from home, often in the living room alongside their kids.
The Almeidas wanted their space to reflect their eclectic, colorful, collected, and sophisticated style without feeling fussy or unapproachable.
Pieces needed to hold up to their active kids, but also feel refined.
They wanted a specific zone for their kids to read or play music while the rest of the space could accommodate gatherings.
Given the room's multifunctional role, the design was carefully considered to support everything from everyday activities, like working from home, playtime, snacking, and nightly dance parties, to family movie nights, sleepovers, and larger gatherings.







