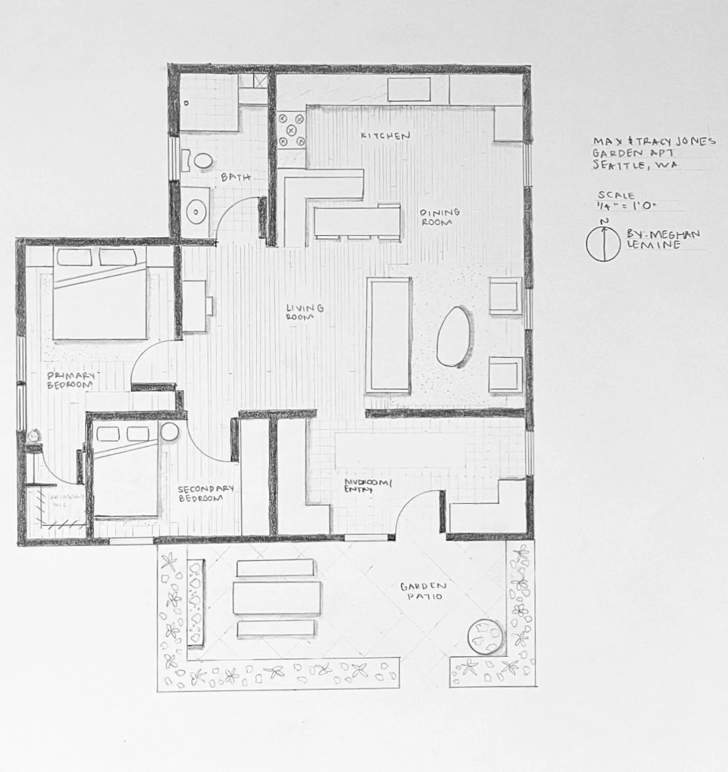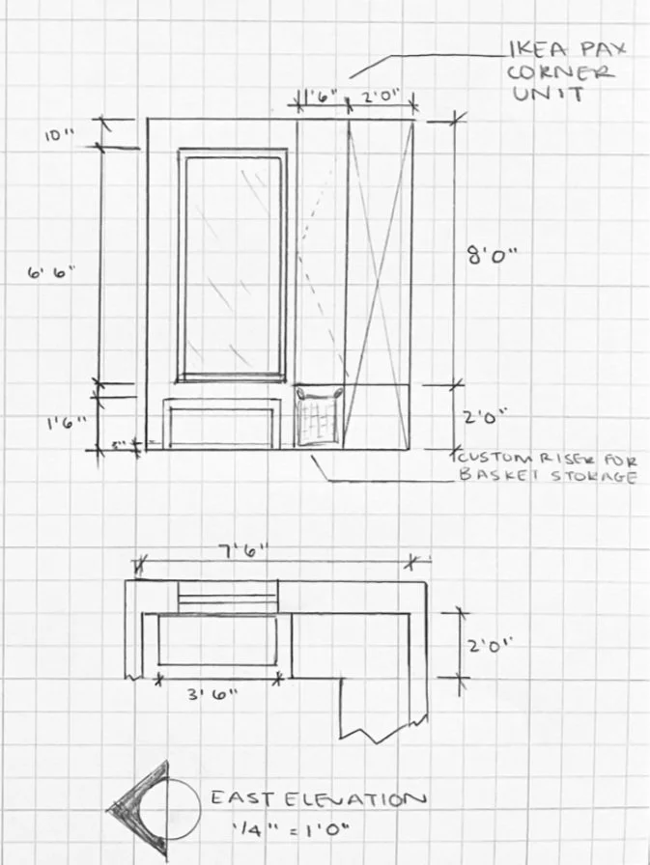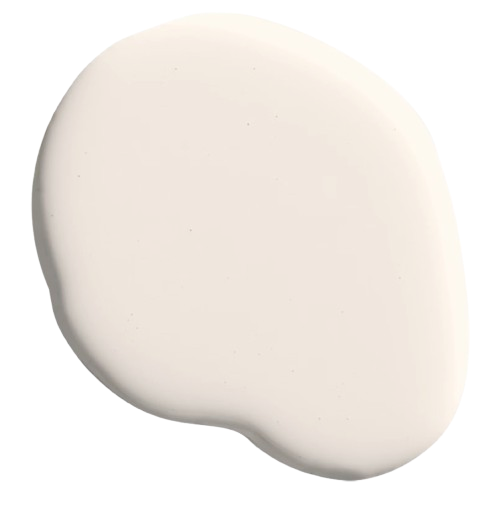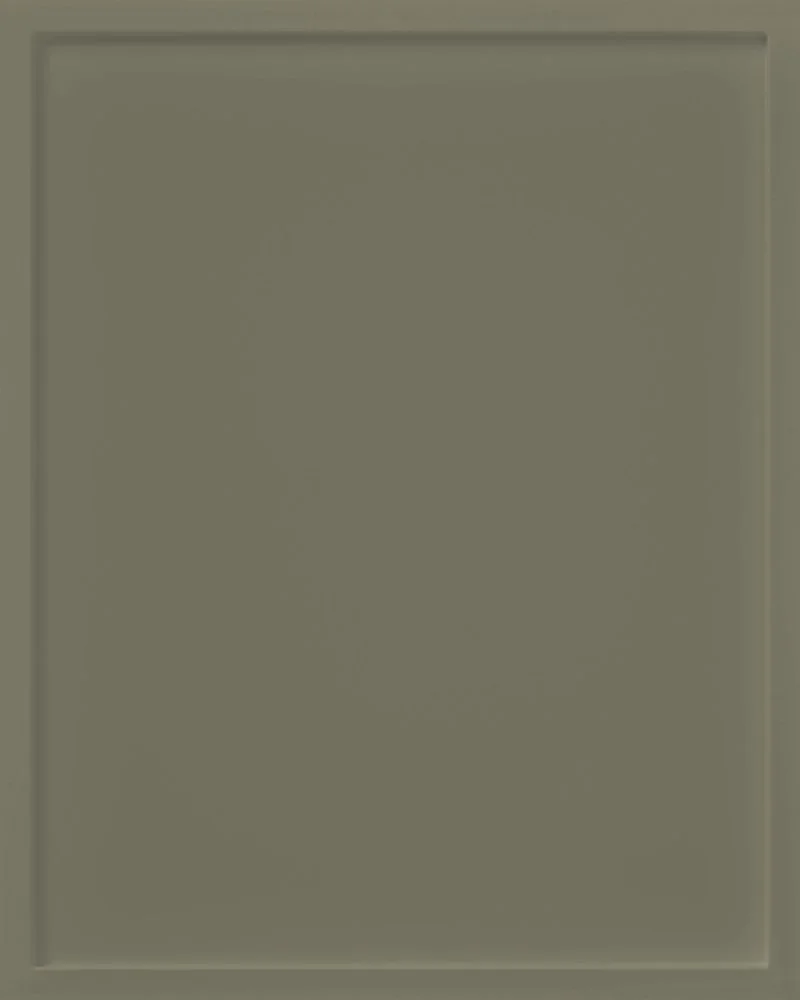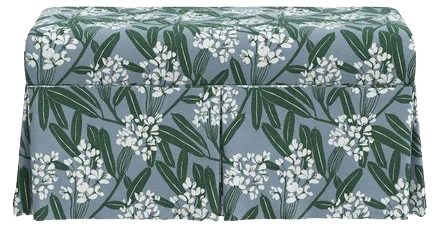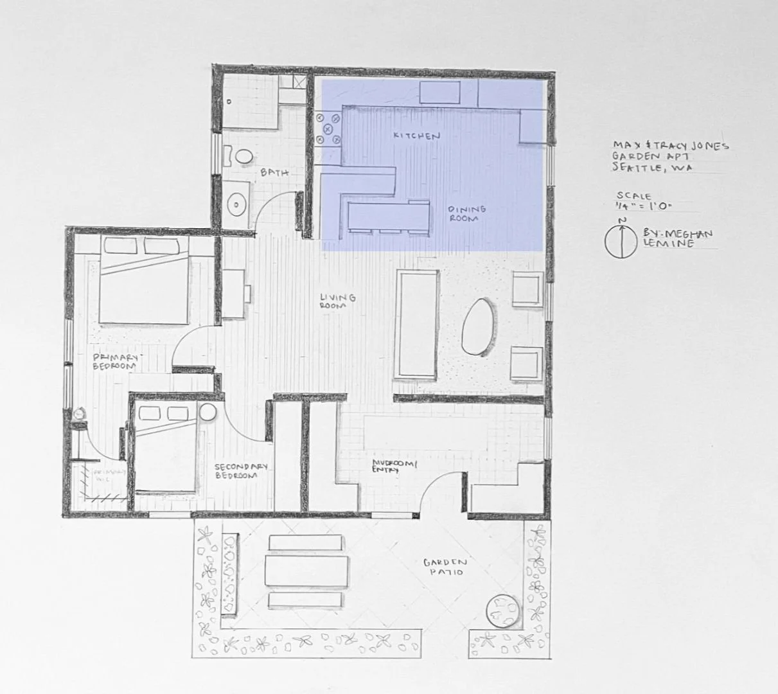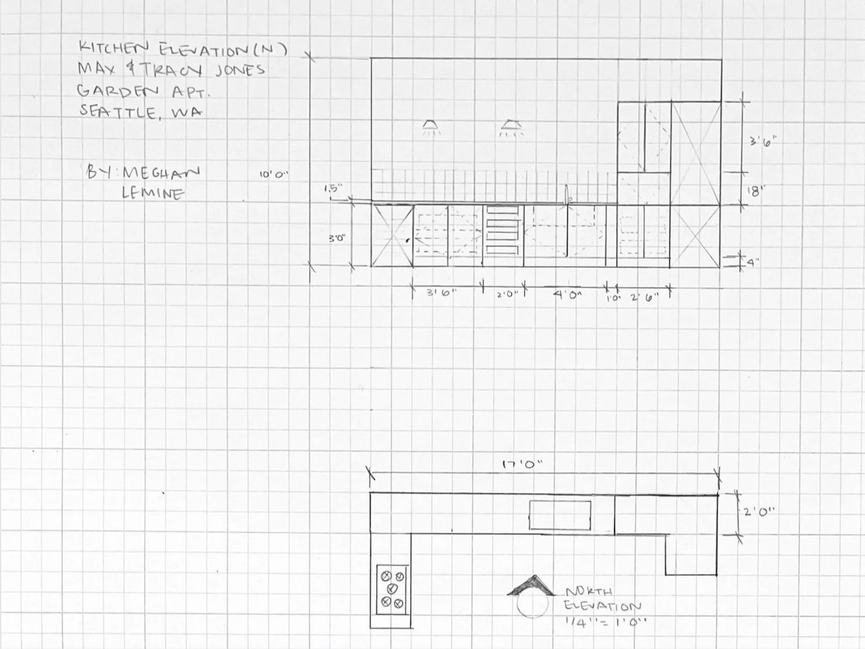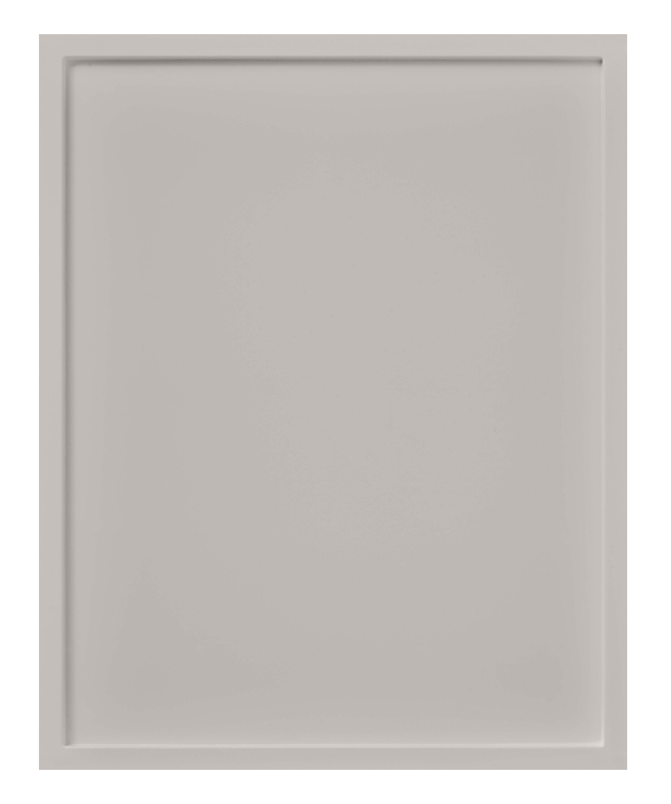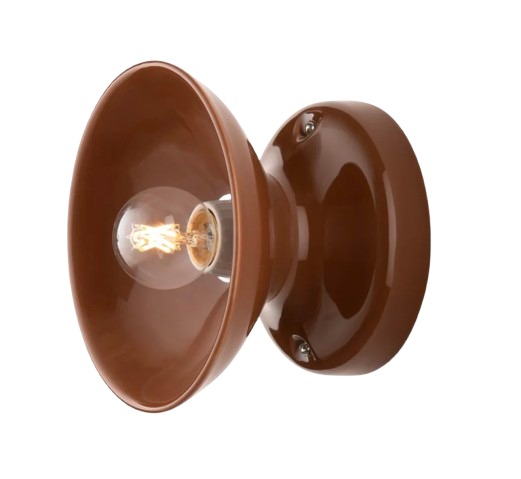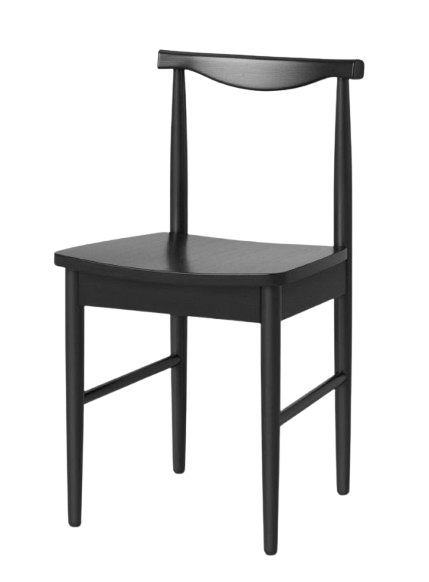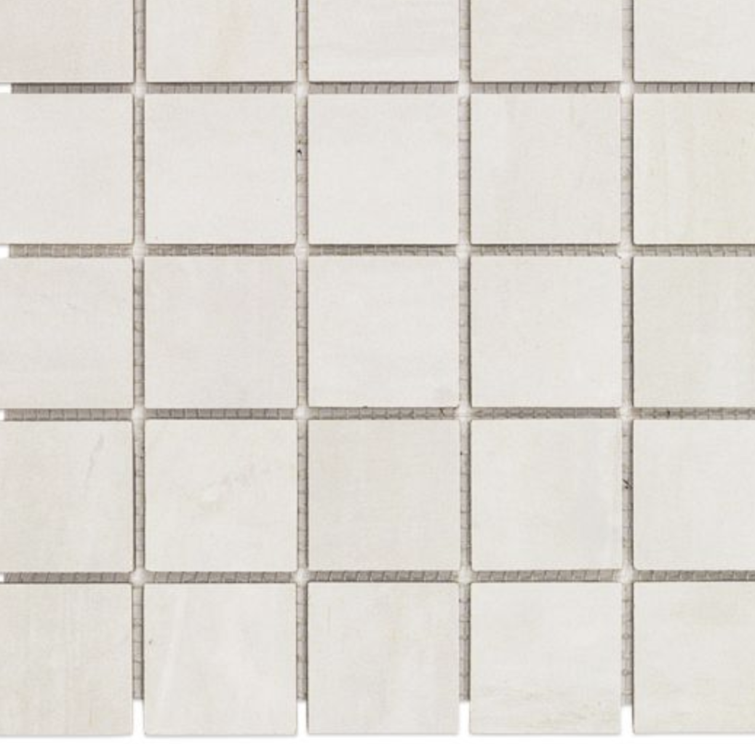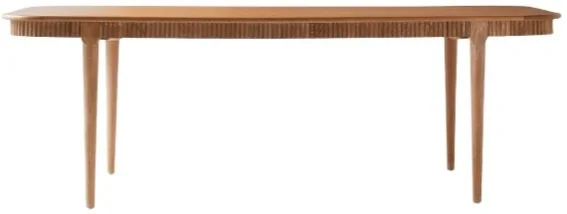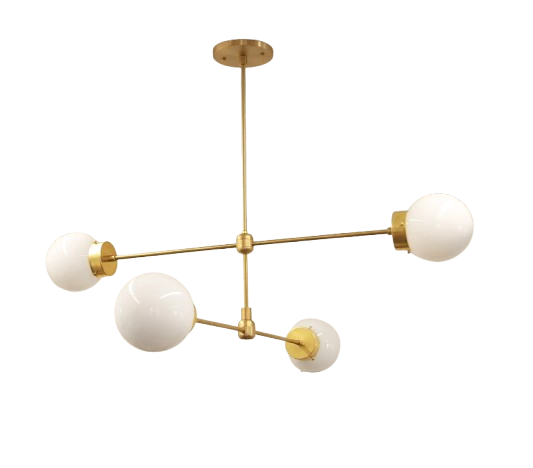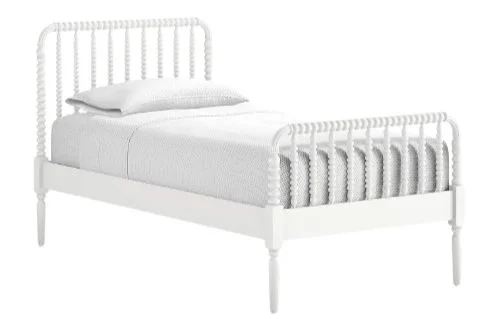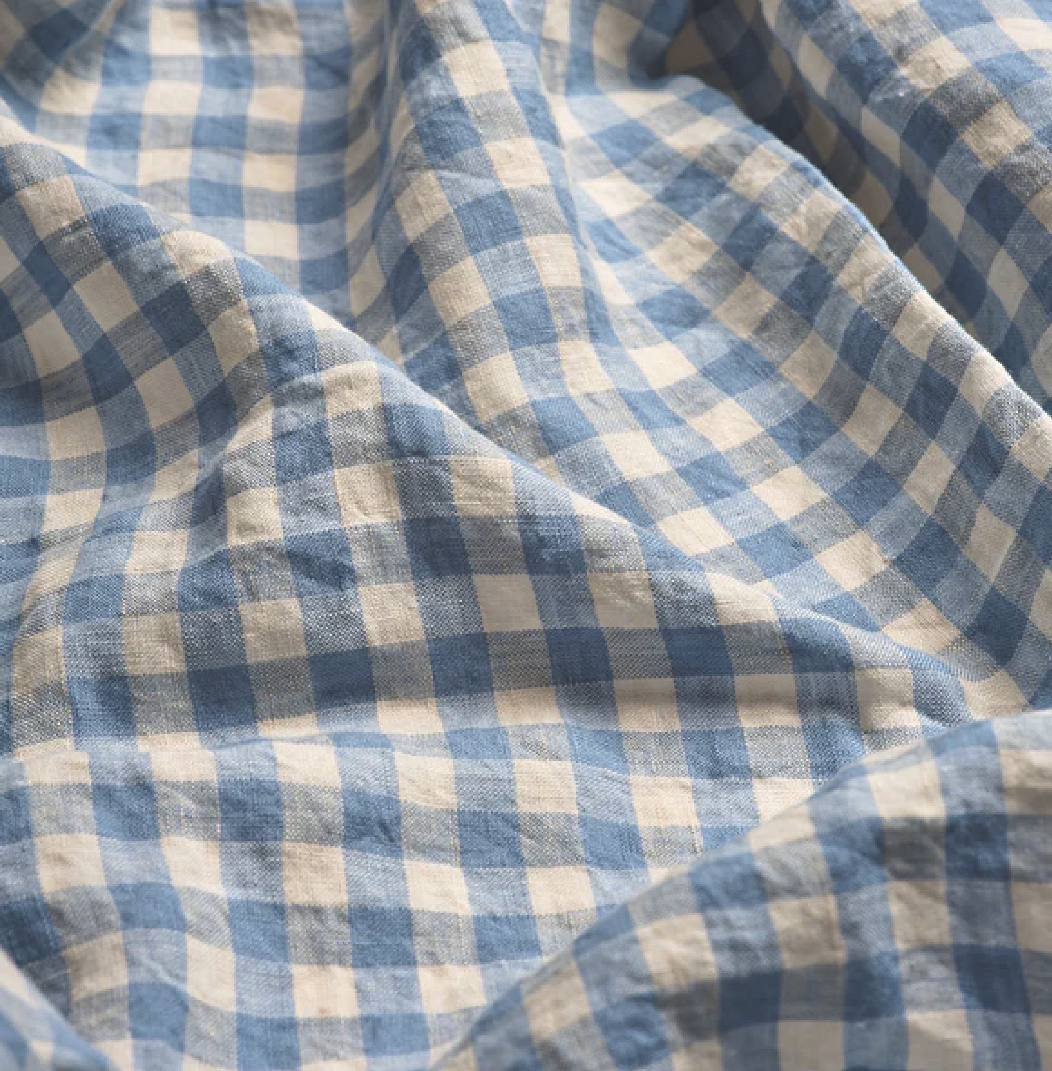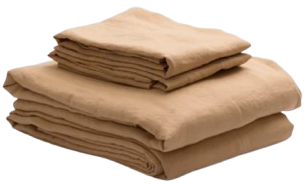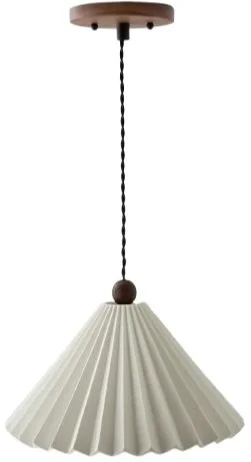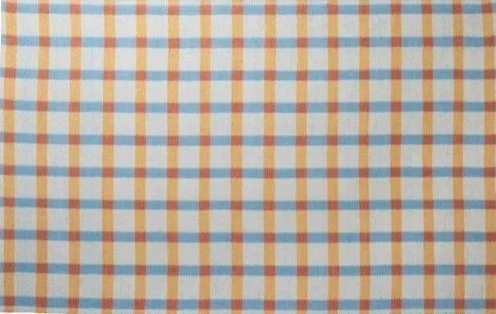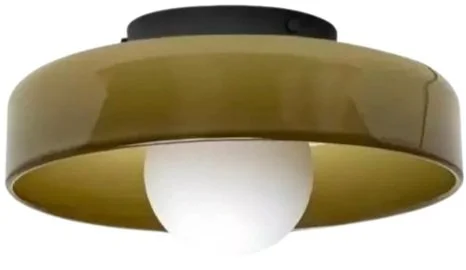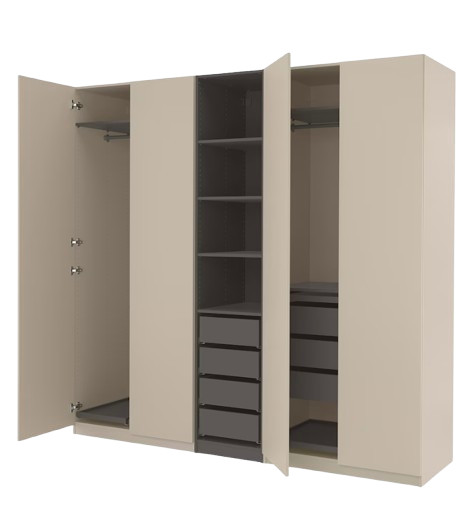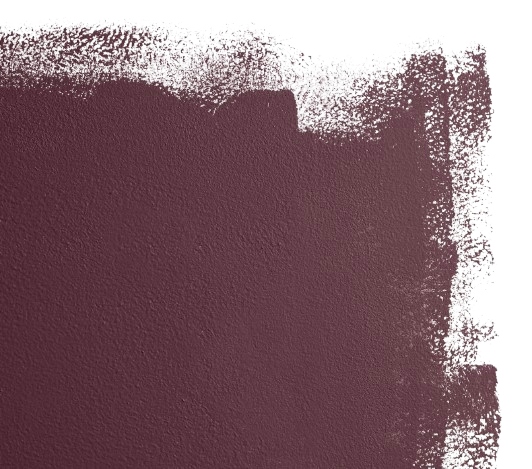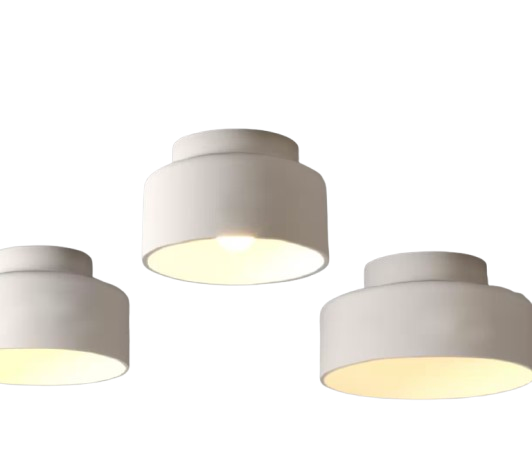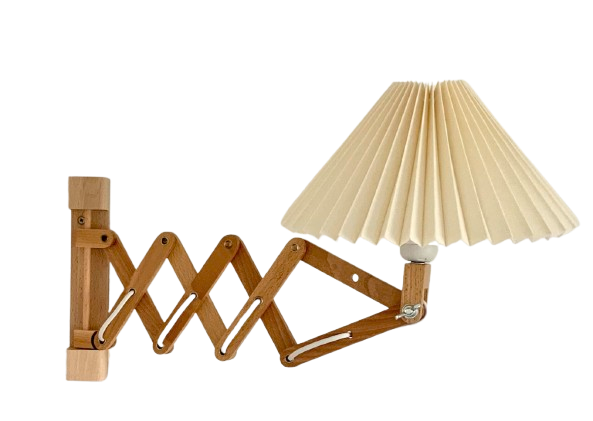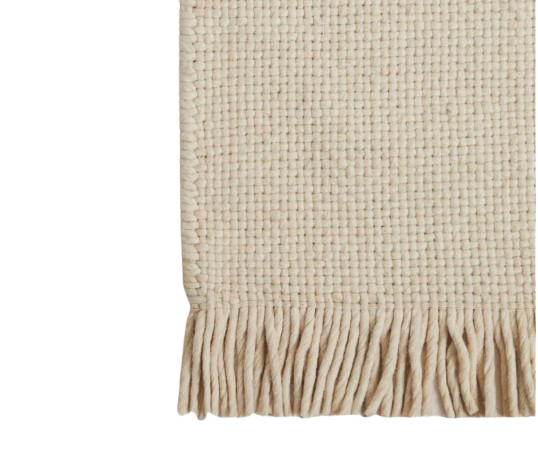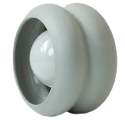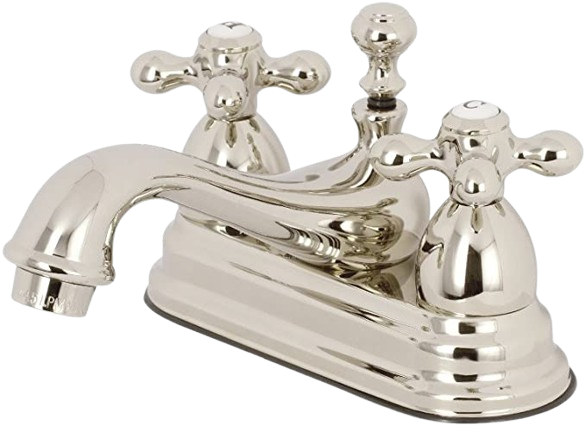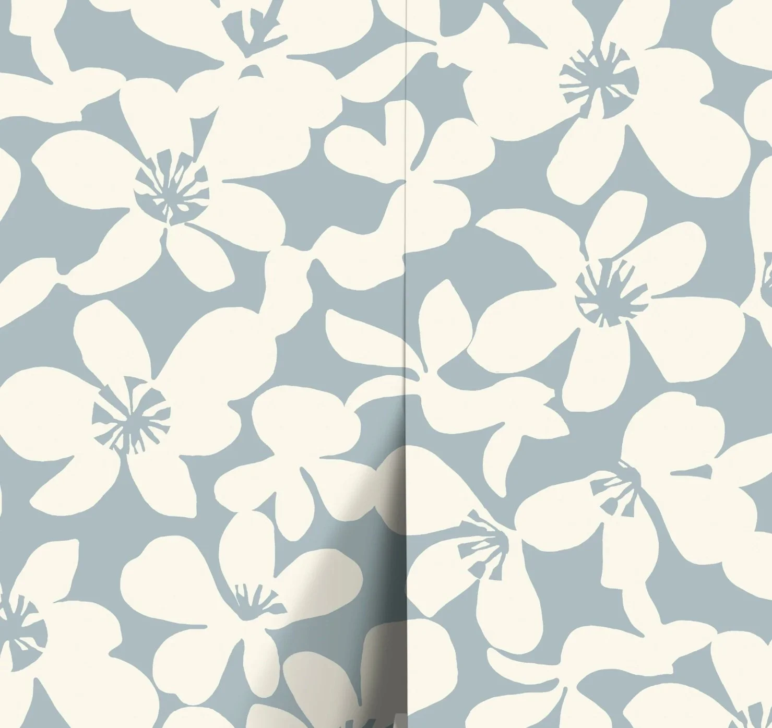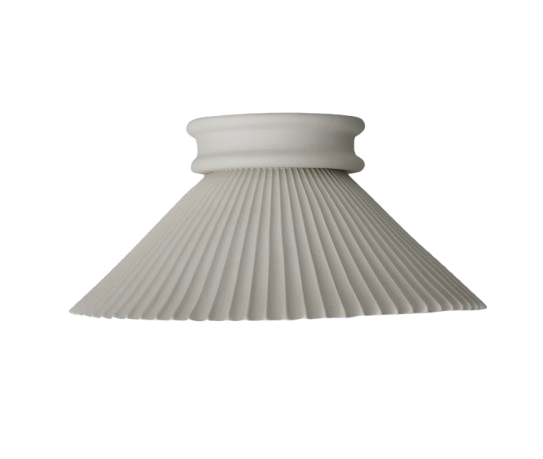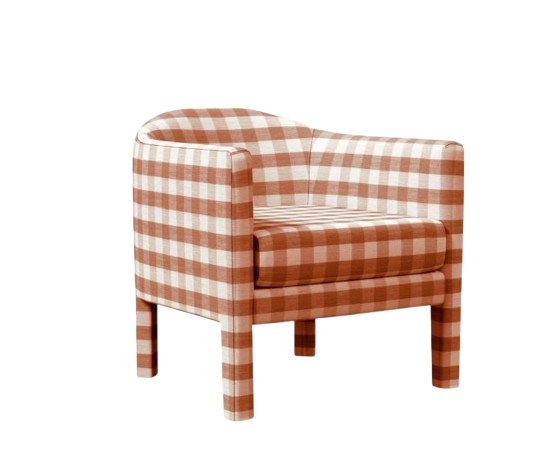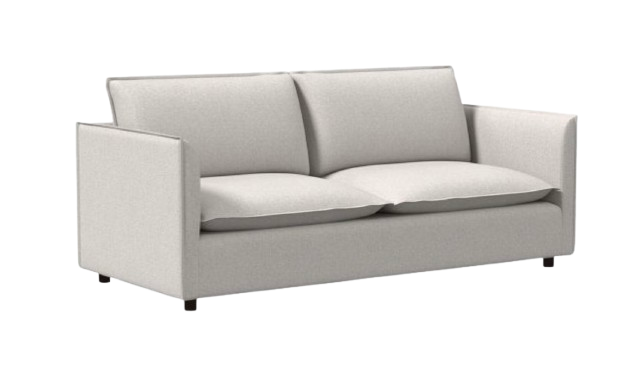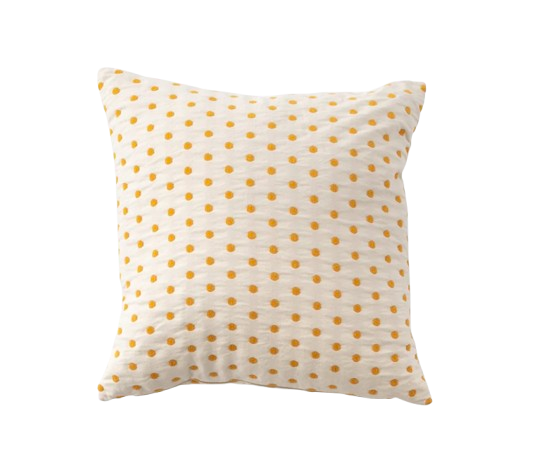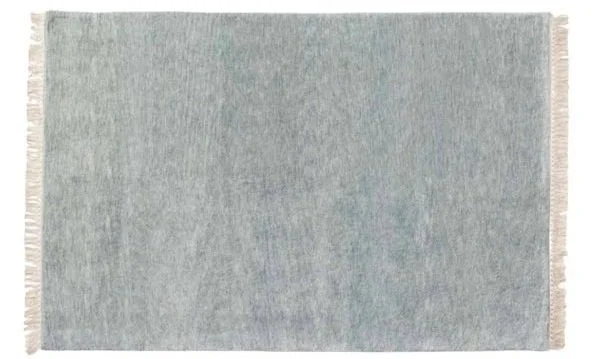Jones’ Townhome
Residential | Concept | Spatial Planning
Material Sourcing | Furniture Sourcing | Lighting Design
The Jones’ sought to completely re-design their Seattle townhome which was originally built in the 80s by bringing in modern updates that incorporated their taste for color, and pattern. In addition, the couple sought to reconfigure the existing footprint to fit an additional bedroom, a space to host guests as well as create a designated zone for an entry/functional mudroom.
The design balances functionality with comfort, budget-friendly with luxury in order to cater to their growing family's needs.
The new floor plan managed to accommodate a spacious kitchen and dining area ideal for hosting regular dinner parties as well as a living room for conversation.
A private garden space makes way to the entryway not only for growing fresh vegetables but also as a serene retreat that blocks off the view from passing foot traffic.
Abundant natural light was a priority, with large windows that create an airy, open atmosphere, ensuring the home feels bright and inviting even during the darkest months.
Mudroom Entry
The mudroom features IKEA PAX cabinet systems elevated on custom-built platforms to maximize floor-to-ceiling storage. The lower section provides easy access to frequently used shoes and gear, while the upper storage accommodates seasonal clothing and less frequently used items. By incorporating PAX, we achieve a cost-effective solution that delivers both a custom aesthetic and a highly functional system.
Walls in Backdrop Home
Moonlight
Nieu Cabinet Doors
Only Olive
Birch Lane Upholstered Storage Bench
Green Floral
Villa Lagoon Tile
8x8 Pale Yellow & Whipped Cream
Kitchen/Dining
The kitchen features Ikea cabinet systems with custom fronts that allows an affordable and robust organizational system with high end custom feel. Luxury stone and tile were chosen to further elevate the space and everything is complemented by bold, statement lighting.
Walls in Backdrop Home
Moonlight
Nieu Cabinet Doors
Totally Taupe
Schwinn
Cabinet Pulls
Charcoal Soapstone Countertops
Schoolhouse Electric
Alabax Medium
Auburn
CB2 Dining Table
Providence Oak
Threshold
Biscoe Wood Chair
Kingston Brass
Heritage
Polished Nickel
2X2 Matte Porcelain Tile Instinct White
Wildon Home
Dotted Flower Fabric with mini welt
banquette upholstery
Smile Lampworks
Modern Brass Chandelier
Studio Revival
Chinle Wool Navy
Kid’s Bedroom
Crate & Kids
Jenny Lind White Wood
Piglet In Bed
Warm Blue Gingham Linen Duvet Cover/Sandstone Linen Sheet Set
H&M Home
Star Shaped Cushion
Thatcher Studio
Brute Mulberry on Bluch Wallpaper
Huey Light Shop
Prairie Pendant Mini Sand
Schoolhouse Electric
Plaid Wool Rug - Sky
Morandi
Disc Orb Light Olive Green
Ikea Pax
Forsand
Primary Bedrom
Naaya Studio
Ceramic Flush Mount
Walls in Backdrop Home
Lobby Scene
Birch Lane
Benbrook Solid Wood
Piglet In Bed
Café au Lait Check Stripe Linen Duvet Cover
Le Krazy Horse
Beach Wood Accordion Sconce
Zara Home
Textured Wool Rug
Marine Sifonyer
Olive
Bathroom
Nieu Cabinet Doors
Hazelnut Elm
Pink Quartz Countertop
Huey Cherub Mini
Sage
Villa Lagoon Tile
Solid Puddy
Kingston Brass
Polished Nickel
Lulu & Georgia Tilly Wallpaper
Huey Paloma
Cloud
Living Room
Pergo
Defense+ Norwood Oak
Walls in Backdrop Home
Moonlight
West Elm
Whitman Sofa
Heather Taylor Home
Isabella Chair
Schoolhouse Electric
Honey Polka Dot Pillow
Jungao
Ceramic Floor Lamp
Schoolhouse Electric
Mesa Hand-knotted rug
